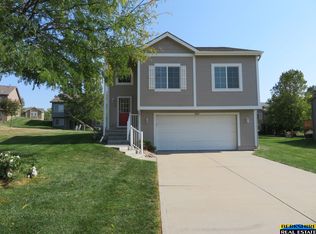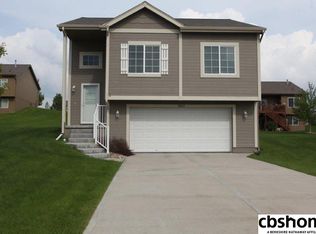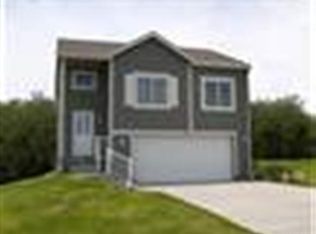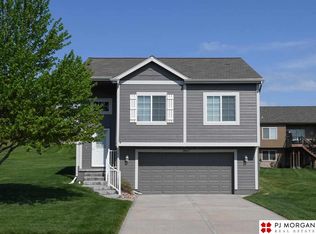Extremely nice & well cared for one owner 3 BR/2 BA open floor plan villa shows beautifully. Spacious eat-in kitchen has lots of cabinets & counter space & SS Appliances. Master suite w/ 3/4 bath & Large W.I. Closet. Lower level FR & 3rd BR + Laundry area w/washer & dryer. More time to enjoy life with no snow shoveling or lawn mowing. 2-10 Home Warranty provided too! Easy access to Hwy 75, Offutt and Shopping.
This property is off market, which means it's not currently listed for sale or rent on Zillow. This may be different from what's available on other websites or public sources.




