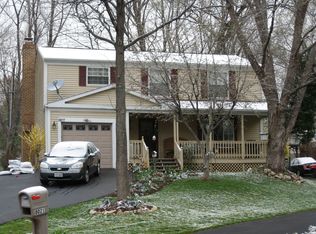Beautifully maintained 4 bedroom split foyer nestled on over half an acre located in the Hammond Village community of Laurel. Gleaming original hardwood floors throughout. Open concept living and dining rooms. Spacious eat in kitchen with mosaic tile backsplash and gas cooktop stove. The recreation room features a stone fireplace, built in bar and walk out to the patio. A bedroom, powder room, large storage and utility room complete the lower level. Fantastic back yard boasts a mature shade tree and vegetable garden. Oversized 1 car garage with built in storage. Updates include: windows, roof, furnace and insulation.
This property is off market, which means it's not currently listed for sale or rent on Zillow. This may be different from what's available on other websites or public sources.
