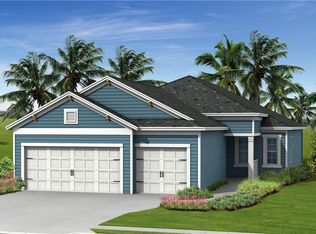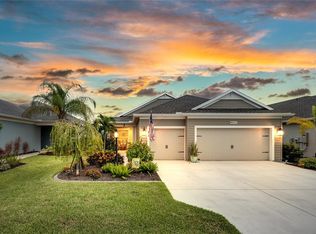Sold for $415,000 on 04/08/25
$415,000
10605 Falling Leaf Ct, Parrish, FL 34219
3beds
2,013sqft
Single Family Residence
Built in 2019
9,736 Square Feet Lot
$403,300 Zestimate®
$206/sqft
$2,564 Estimated rent
Home value
$403,300
$375,000 - $436,000
$2,564/mo
Zestimate® history
Loading...
Owner options
Explore your selling options
What's special
Welcome to this stunning 3-bedroom, 2.5-bathroom home with a versatile den, located in the highly sought-after Silver Leaf community. Built in 2019 and offering 2,013 square feet of thoughtfully designed living space, this home perfectly blends modern elegance and everyday functionality. The open floor plan features upgraded ceramic plank flooring throughout the main living areas, providing a sleek, contemporary feel. The well-appointed kitchen is a chef's dream, boasting stainless steel appliances, ample cabinetry, and a spacious island perfect for meal prep or casual dining. The cozy bedrooms offer carpeting for added comfort, and the primary suite impresses with its spa-like bathroom and generous walk-in closet. Situated on a desirable corner lot, this home offers plenty of outdoor space and privacy, complemented by the rare convenience of a 3-car garage. Silverleaf is a family-friendly neighborhood known for its community charm and proximity to top-rated schools, parks, and shopping. Don’t miss the chance to own this beautifully maintained property in an exceptional location. Schedule your private tour today and experience everything this home has to offer!
Zillow last checked: 8 hours ago
Listing updated: June 09, 2025 at 06:31pm
Listing Provided by:
Brian Stone 434-760-2326,
WORTH CLARK REALTY 800-991-6092,
Denise Holland 941-730-8661,
WORTH CLARK REALTY
Bought with:
Chris Baylis, 3142521
MICHAEL SAUNDERS & COMPANY
Source: Stellar MLS,MLS#: A4635493 Originating MLS: Suncoast Tampa
Originating MLS: Suncoast Tampa

Facts & features
Interior
Bedrooms & bathrooms
- Bedrooms: 3
- Bathrooms: 3
- Full bathrooms: 2
- 1/2 bathrooms: 1
Primary bedroom
- Features: Walk-In Closet(s)
- Level: First
- Area: 181.89 Square Feet
- Dimensions: 14.1x12.9
Bedroom 2
- Features: Built-in Closet
- Level: First
- Area: 138.6 Square Feet
- Dimensions: 12.6x11
Bedroom 3
- Features: Built-in Closet
- Level: First
- Area: 127.6 Square Feet
- Dimensions: 11.6x11
Dining room
- Level: First
- Area: 100 Square Feet
- Dimensions: 10x10
Kitchen
- Level: First
- Area: 150 Square Feet
- Dimensions: 15x10
Laundry
- Level: First
- Area: 47.4 Square Feet
- Dimensions: 7.9x6
Living room
- Level: First
- Area: 261.6 Square Feet
- Dimensions: 21.8x12
Office
- Level: First
- Area: 132.09 Square Feet
- Dimensions: 11.9x11.1
Heating
- Heat Pump
Cooling
- Central Air
Appliances
- Included: Dishwasher, Disposal, Dryer, Gas Water Heater, Microwave, Range, Range Hood, Refrigerator, Washer
- Laundry: Inside, Laundry Room
Features
- Ceiling Fan(s), Kitchen/Family Room Combo, Living Room/Dining Room Combo, Open Floorplan, Primary Bedroom Main Floor, Walk-In Closet(s)
- Flooring: Carpet, Ceramic Tile
- Windows: Window Treatments
- Has fireplace: No
Interior area
- Total structure area: 2,990
- Total interior livable area: 2,013 sqft
Property
Parking
- Total spaces: 3
- Parking features: Driveway, Garage Door Opener
- Attached garage spaces: 3
- Has uncovered spaces: Yes
- Details: Garage Dimensions: 30x22
Features
- Levels: One
- Stories: 1
- Patio & porch: Front Porch, Porch, Rear Porch, Screened
- Exterior features: Lighting, Rain Gutters
Lot
- Size: 9,736 sqft
- Features: Corner Lot
Details
- Parcel number: 726861659
- Zoning: A6
- Special conditions: None
Construction
Type & style
- Home type: SingleFamily
- Architectural style: Florida
- Property subtype: Single Family Residence
Materials
- Stucco
- Foundation: Slab
- Roof: Shingle
Condition
- Completed
- New construction: No
- Year built: 2019
Details
- Builder name: Neal
Utilities & green energy
- Sewer: Public Sewer
- Water: Public
- Utilities for property: Cable Available, Electricity Connected, Fire Hydrant, Natural Gas Connected, Phone Available, Street Lights, Water Connected
Community & neighborhood
Security
- Security features: Gated Community, Smoke Detector(s)
Community
- Community features: Clubhouse, Pool
Location
- Region: Parrish
- Subdivision: SILVERLEAF PH II & III
HOA & financial
HOA
- Has HOA: Yes
- HOA fee: $150 monthly
- Amenities included: Clubhouse, Pool
- Services included: Community Pool, Reserve Fund, Fidelity Bond, Insurance, Maintenance Grounds, Manager, Pool Maintenance
- Association name: Dylan Schuman
- Association phone: 941-248-1304
Other fees
- Pet fee: $0 monthly
Other financial information
- Total actual rent: 0
Other
Other facts
- Listing terms: Cash,Conventional,FHA,USDA Loan,VA Loan
- Ownership: Fee Simple
- Road surface type: Paved, Asphalt
Price history
| Date | Event | Price |
|---|---|---|
| 4/8/2025 | Sold | $415,000-4.6%$206/sqft |
Source: | ||
| 3/7/2025 | Pending sale | $435,000$216/sqft |
Source: | ||
| 1/16/2025 | Listed for sale | $435,000+49.4%$216/sqft |
Source: | ||
| 6/21/2019 | Sold | $291,085$145/sqft |
Source: Public Record | ||
Public tax history
| Year | Property taxes | Tax assessment |
|---|---|---|
| 2024 | $4,744 +1.1% | $291,455 +3% |
| 2023 | $4,691 +2.1% | $282,966 +3% |
| 2022 | $4,594 -1.8% | $274,724 +3% |
Find assessor info on the county website
Neighborhood: 34219
Nearby schools
GreatSchools rating
- 8/10Annie Lucy Williams Elementary SchoolGrades: PK-5Distance: 2.3 mi
- 4/10Parrish Community High SchoolGrades: Distance: 2.5 mi
- 4/10Buffalo Creek Middle SchoolGrades: 6-8Distance: 2.7 mi
Get a cash offer in 3 minutes
Find out how much your home could sell for in as little as 3 minutes with a no-obligation cash offer.
Estimated market value
$403,300
Get a cash offer in 3 minutes
Find out how much your home could sell for in as little as 3 minutes with a no-obligation cash offer.
Estimated market value
$403,300


