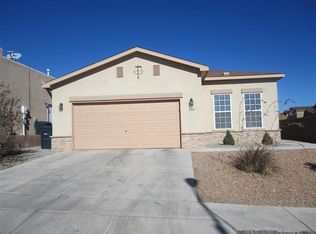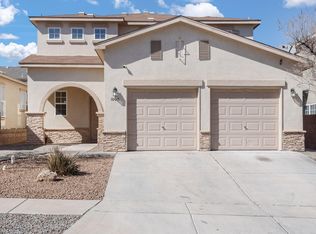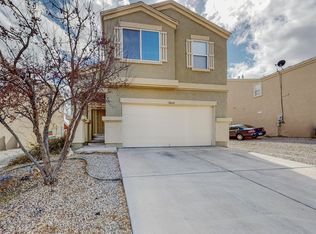Sold
Price Unknown
10605 Denton Rd SW, Albuquerque, NM 87121
2beds
1,744sqft
Single Family Residence
Built in 2006
4,791.6 Square Feet Lot
$303,600 Zestimate®
$--/sqft
$2,029 Estimated rent
Home value
$303,600
$276,000 - $334,000
$2,029/mo
Zestimate® history
Loading...
Owner options
Explore your selling options
What's special
STUNNING PUEBLO-STYLE HOME with open floor plan and abundant natural light, underpinned by sleek modern flooring. Classic office/flex space or perhaps 3rd bedroom! The spacious kitchen has upgraded cabinets, island, tile counters, and adjacent eating area that adapts to formal or informal dining. Oversized master provides privacy, a walk-in closet, and a master bath with soaking tub and separate shower. Outdoors, enjoy a low-maintenance xeriscaped backyard, large covered patio, ideal for gatherings. Located in quiet neighborhood near parks, trails, and convenient to I-40. Upgrades include a newer water heater, serviced roof, dishwasher, A/C, furnace, fresh interior paint, exterior stucco repairs, insulated garage door, opener,and a new garbage disposal--all between 2023-2024! Call now
Zillow last checked: 8 hours ago
Listing updated: December 06, 2024 at 12:35pm
Listed by:
Gaillour Group 505-600-9913,
Keller Williams Realty
Bought with:
Sara Ivonne Ramirez, REC20240558
Re/Max Alliance, REALTORS
Source: SWMLS,MLS#: 1071829
Facts & features
Interior
Bedrooms & bathrooms
- Bedrooms: 2
- Bathrooms: 2
- Full bathrooms: 2
Primary bedroom
- Level: Main
- Area: 288
- Dimensions: 18 x 16
Kitchen
- Level: Main
- Area: 144
- Dimensions: 12 x 12
Living room
- Level: Main
- Area: 306
- Dimensions: 18 x 17
Heating
- Central, Forced Air, Natural Gas
Cooling
- Refrigerated
Appliances
- Included: Dryer, Dishwasher, Free-Standing Gas Range, Microwave, Refrigerator, Washer
- Laundry: Washer Hookup, Electric Dryer Hookup, Gas Dryer Hookup
Features
- Breakfast Bar, Bathtub, Ceiling Fan(s), Dual Sinks, Home Office, Kitchen Island, Main Level Primary, Soaking Tub, Separate Shower, Walk-In Closet(s)
- Flooring: Carpet, Tile
- Windows: Double Pane Windows, Insulated Windows, Vinyl
- Has basement: No
- Has fireplace: No
Interior area
- Total structure area: 1,744
- Total interior livable area: 1,744 sqft
Property
Parking
- Total spaces: 2
- Parking features: Attached, Garage
- Attached garage spaces: 2
Features
- Levels: One
- Stories: 1
- Patio & porch: Covered, Patio
- Exterior features: Fence, Private Yard
- Fencing: Wall,Wrought Iron
Lot
- Size: 4,791 sqft
- Features: Planned Unit Development, Xeriscape
Details
- Parcel number: 100805442850412421
- Zoning description: R-1A*
Construction
Type & style
- Home type: SingleFamily
- Property subtype: Single Family Residence
Materials
- Frame, Stucco
- Roof: Flat
Condition
- Resale
- New construction: No
- Year built: 2006
Details
- Builder name: Beazer Homes
Utilities & green energy
- Sewer: Public Sewer
- Water: Public
- Utilities for property: Electricity Connected, Natural Gas Connected, Sewer Connected, Water Connected
Green energy
- Energy generation: None
- Water conservation: Water-Smart Landscaping
Community & neighborhood
Security
- Security features: Window Bars
Location
- Region: Albuquerque
Other
Other facts
- Listing terms: Cash,Conventional,FHA,VA Loan
Price history
| Date | Event | Price |
|---|---|---|
| 12/6/2024 | Sold | -- |
Source: | ||
| 11/4/2024 | Pending sale | $310,000$178/sqft |
Source: | ||
| 10/3/2024 | Listed for sale | $310,000+14%$178/sqft |
Source: | ||
| 9/13/2024 | Listing removed | $2,300$1/sqft |
Source: Zillow Rentals Report a problem | ||
| 8/22/2024 | Listed for rent | $2,300$1/sqft |
Source: Zillow Rentals Report a problem | ||
Public tax history
| Year | Property taxes | Tax assessment |
|---|---|---|
| 2025 | $3,733 +0.7% | $88,358 -1.7% |
| 2024 | $3,707 +80.2% | $89,858 +79.2% |
| 2023 | $2,057 +3.6% | $50,139 +3% |
Find assessor info on the county website
Neighborhood: Westgate Hts
Nearby schools
GreatSchools rating
- 7/10Carlos Rey Elementary SchoolGrades: PK-5Distance: 0.6 mi
- 4/10Truman Middle SchoolGrades: 6-8Distance: 0.9 mi
- 7/10Atrisco Heritage Academy High SchoolGrades: 9-12Distance: 1.5 mi
Schools provided by the listing agent
- Elementary: Carlos Rey
- Middle: George I. Sanchez
- High: Atrisco Heritage
Source: SWMLS. This data may not be complete. We recommend contacting the local school district to confirm school assignments for this home.
Get a cash offer in 3 minutes
Find out how much your home could sell for in as little as 3 minutes with a no-obligation cash offer.
Estimated market value$303,600
Get a cash offer in 3 minutes
Find out how much your home could sell for in as little as 3 minutes with a no-obligation cash offer.
Estimated market value
$303,600


