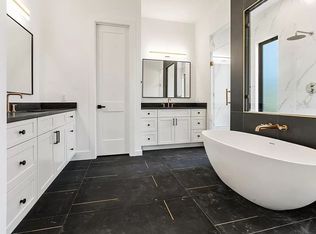Welcome to 10605 Coreopsis Dr, Austin, TX 78733an exceptional residence available June 30, 2025, nestled in the highly sought-after Senna Hills community and located within the top-rated Eanes Independent School District. This stunning home offers a chef's dream kitchen, featuring granite countertops, professional-grade ventilation, a built-in refrigerator and freezer, stainless steel appliances, gas and propane cooktops, self-cleaning oven, and vented exhaust fan. Multiple living and dining areas are enhanced by a beautiful double-sided fireplace, perfect for both entertaining and everyday comfort. The spacious primary suite boasts a recently remodeled bathroom with upgraded counters and cabinetry. Versatile spaces include a dedicated office, flex room, and a specially designed workout or dance studio. Enjoy resort-style living in the serene backyard oasis complete with a sparkling pool and outdoor kitchen, with pool maintenance conveniently covered by the owner. Additional amenities include solar panels, a Lennox comfort HVAC system with a built-in UV filter, washer and dryer, and a garage equipped with built-in storage and wiring for a level 2 EV charger. This home truly offers luxury, efficiency, and comfort in one of Austin's most desirable neighborhoods. Tenants will be required to sign up for the Resident Perks Program at $25/mo per household.
House for rent
$6,300/mo
10605 Coreopsis Dr, Austin, TX 78733
4beds
3,509sqft
Price is base rent and doesn't include required fees.
Single family residence
Available Mon Jun 30 2025
Small dogs OK
Ceiling fan
In unit laundry
-- Parking
-- Heating
What's special
Sparkling poolBeautiful double-sided fireplaceRecently remodeled bathroomOutdoor kitchenDedicated officeSerene backyard oasisStainless steel appliances
- 1 day
- on Zillow |
- -- |
- -- |
Travel times
Facts & features
Interior
Bedrooms & bathrooms
- Bedrooms: 4
- Bathrooms: 4
- Full bathrooms: 3
- 1/2 bathrooms: 1
Cooling
- Ceiling Fan
Appliances
- Included: Dishwasher, Disposal, Dryer, Freezer, Microwave, Oven, Range, Refrigerator, Stove, Washer
- Laundry: In Unit
Features
- Ceiling Fan(s), Double Vanity, Walk-In Closet(s), Wired for Data
Interior area
- Total interior livable area: 3,509 sqft
Property
Parking
- Details: Contact manager
Features
- Exterior features: Breakfast Bar, Ceiling(s)-High, Ceiling(s)-Tray, Chandelier, Common Grounds, Counter-Granite, Crown Molding, Electric Vehicle Charging Station, Entrance Foyer, Grounds Care, Interior Steps, Kitchen Island, Multiple Dining Areas, Multiple Living Areas, No Utilities included in rent, Open Floorplan, Primary Bedroom on Main, Recessed Lighting, Soaking Tub, Sound System, Stainless Steel Appliance(s), Tennis Court(s)
- Has private pool: Yes
Details
- Parcel number: 366493
Construction
Type & style
- Home type: SingleFamily
- Property subtype: Single Family Residence
Community & HOA
Community
- Features: Playground, Tennis Court(s)
HOA
- Amenities included: Pool, Tennis Court(s)
Location
- Region: Austin
Financial & listing details
- Lease term: Contact For Details
Price history
| Date | Event | Price |
|---|---|---|
| 5/3/2025 | Listed for rent | $6,300-10%$2/sqft |
Source: Zillow Rentals | ||
| 4/1/2024 | Listing removed | -- |
Source: Zillow Rentals | ||
| 1/31/2024 | Price change | $7,000-10.3%$2/sqft |
Source: Zillow Rentals | ||
| 12/30/2023 | Listed for rent | $7,800$2/sqft |
Source: Zillow Rentals | ||
| 12/29/2023 | Listing removed | -- |
Source: Zillow Rentals | ||
![[object Object]](https://photos.zillowstatic.com/fp/6f170e42fb6d59d98bd0f2aec0ae3613-p_i.jpg)
