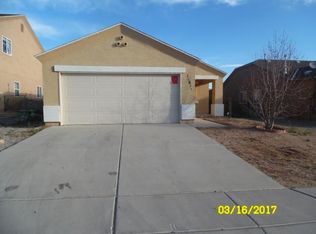Welcome to Sierra Ranch! This ranch style home holds 4 bdrms, 2 bathrms and has recently had the roof replaced, ext. stucco repaired & painted, and an owned solar system installed. The living area is good sized with a proportionate dining area. The kitchen has lots of cabinets with ample counter space to work in and a custom back splash and decorative downlights to tie in the whole space with some graceful flare. The primary suite has a vaulted ceiling, a walk in closet and a good sized bathrm with double sinks, a garden bath tub and a separate shower. The 2 car garage is finished with windows and downlights (originally a showroom for this model home). The yard is easy to maintain, and the covered patio is perfect for small gatherings. Fridge conveys, W/D don't, but are negotiable
This property is off market, which means it's not currently listed for sale or rent on Zillow. This may be different from what's available on other websites or public sources.
