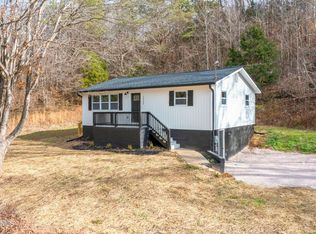Seller is offering up to $10,000 credit towards buyers closing costs with an acceptable offer to seller. Completely updated basement rancher on 7.22 acres with barn included! Open floor plan living room and kitchen. Kitchen has new cabinets, large pantry and S/S appliances. All new vinyl windows throughout, new flooring, new HVAC and fresh paint throughout. Both bathrooms have been completely renovated with new tile, vanities, commodes, etc. New lighting fixtures and electrical wiring throughout. Home has 2 bedrooms upstairs with full bath and downstairs has laundry area with full bathroom, den and room that could be used as a 3rd bedroom. Buyer to verify all listing information is correct and accurat
This property is off market, which means it's not currently listed for sale or rent on Zillow. This may be different from what's available on other websites or public sources.
