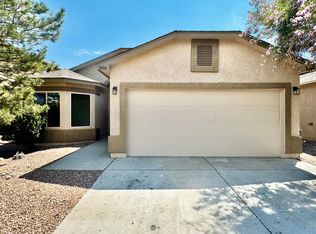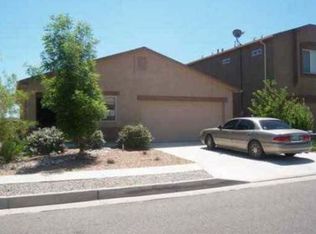Sold on 01/26/24
Price Unknown
10604 Antler Tool Rd SW, Albuquerque, NM 87121
4beds
1,867sqft
Single Family Residence
Built in 2011
5,227.2 Square Feet Lot
$330,000 Zestimate®
$--/sqft
$2,230 Estimated rent
Home value
$330,000
$314,000 - $347,000
$2,230/mo
Zestimate® history
Loading...
Owner options
Explore your selling options
What's special
Wonderfully Updated and Well Cared for 4 Bedroom, 2 Full Bathroom, 2 Car Garage, 1867 Square Foot Home in Nice Quiet Neighborhood! This superb home was completely remodeled just one year ago and flaunts a fantastic floorplan to boot! Two Living Areas! Spacious Kitchen with Island includes all stainless-steel appliances only one year young, eat in dining area, and ample pantry space! Sizeable master bedroom boasts a lovely full bathroom and a large walk-in closet. The front yard is nicely xeriscaped and a new large concrete patio has been poured in the backyard! Private walking trails within walking distance as well as home is close to an abundance of parks, shopping, and restaurants! Don't miss out on this Gem!!
Zillow last checked: 8 hours ago
Listing updated: January 29, 2024 at 09:48pm
Listed by:
Heather Lamkin 505-553-2602,
Desert Meadows Real Estate
Bought with:
New Mexico Home Group
Jason Mitchell RE NM
Source: SWMLS,MLS#: 1044200
Facts & features
Interior
Bedrooms & bathrooms
- Bedrooms: 4
- Bathrooms: 2
- Full bathrooms: 2
Primary bedroom
- Level: Main
- Area: 255
- Dimensions: 17 x 15
Kitchen
- Level: Main
- Area: 120
- Dimensions: 15 x 8
Living room
- Level: Main
- Area: 360
- Dimensions: 24 x 15
Heating
- Central, Forced Air
Cooling
- Refrigerated
Appliances
- Included: Free-Standing Gas Range, Microwave, Refrigerator
- Laundry: Washer Hookup, Dryer Hookup, ElectricDryer Hookup
Features
- Family/Dining Room, Kitchen Island, Living/Dining Room, Multiple Living Areas, Main Level Primary, Pantry, Sitting Area in Master, Tub Shower, Walk-In Closet(s)
- Flooring: Carpet, Laminate, Tile
- Windows: Double Pane Windows, Insulated Windows
- Has basement: No
- Has fireplace: No
Interior area
- Total structure area: 1,867
- Total interior livable area: 1,867 sqft
Property
Parking
- Total spaces: 2
- Parking features: Attached, Finished Garage, Garage
- Attached garage spaces: 2
Accessibility
- Accessibility features: Wheelchair Access
Features
- Levels: Two
- Stories: 2
- Patio & porch: Open, Patio
- Exterior features: Privacy Wall, Private Yard
- Fencing: Wall
Lot
- Size: 5,227 sqft
- Features: Xeriscape
Details
- Parcel number: 100805352753611059
- Zoning description: R-1A*
Construction
Type & style
- Home type: SingleFamily
- Property subtype: Single Family Residence
Materials
- Frame, Stucco
- Roof: Pitched,Shingle
Condition
- Resale
- New construction: No
- Year built: 2011
Details
- Builder name: Dr Horton
Utilities & green energy
- Sewer: Public Sewer
- Water: Public
- Utilities for property: Cable Available, Electricity Connected, Natural Gas Connected, Sewer Connected, Water Connected
Green energy
- Energy generation: None
- Water conservation: Water-Smart Landscaping
Community & neighborhood
Security
- Security features: Security System
Location
- Region: Albuquerque
HOA & financial
HOA
- Has HOA: Yes
- HOA fee: $39 quarterly
- Services included: Common Areas
Other
Other facts
- Listing terms: Cash,Conventional,FHA,VA Loan
Price history
| Date | Event | Price |
|---|---|---|
| 1/26/2024 | Sold | -- |
Source: | ||
| 12/18/2023 | Pending sale | $320,000$171/sqft |
Source: | ||
| 11/6/2023 | Listed for sale | $320,000+8.5%$171/sqft |
Source: | ||
| 8/24/2022 | Sold | -- |
Source: | ||
| 7/27/2022 | Pending sale | $295,000$158/sqft |
Source: | ||
Public tax history
| Year | Property taxes | Tax assessment |
|---|---|---|
| 2024 | $3,846 +1.7% | $91,146 +3% |
| 2023 | $3,782 +83.3% | $88,491 +82.5% |
| 2022 | $2,062 +3.5% | $48,491 +3% |
Find assessor info on the county website
Neighborhood: Orchards at Anerson Heights
Nearby schools
GreatSchools rating
- 4/10George I Sanchez Collaborative Community SchoolGrades: PK-8Distance: 0.7 mi
- 7/10Atrisco Heritage Academy High SchoolGrades: 9-12Distance: 0.5 mi
Schools provided by the listing agent
- Elementary: George I Sanchez Collaborative Community School
- Middle: George I. Sanchez
- High: Atrisco Heritage
Source: SWMLS. This data may not be complete. We recommend contacting the local school district to confirm school assignments for this home.
Get a cash offer in 3 minutes
Find out how much your home could sell for in as little as 3 minutes with a no-obligation cash offer.
Estimated market value
$330,000
Get a cash offer in 3 minutes
Find out how much your home could sell for in as little as 3 minutes with a no-obligation cash offer.
Estimated market value
$330,000

