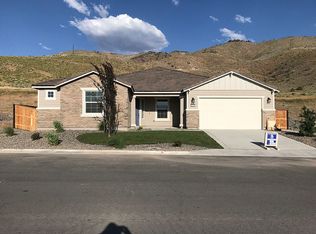Closed
$1,250,000
10603 Claim Jumper Way Homesite 224, Reno, NV 89521
4beds
3,336sqft
Single Family Residence
Built in 2024
10,018.8 Square Feet Lot
$1,259,000 Zestimate®
$375/sqft
$4,590 Estimated rent
Home value
$1,259,000
$1.15M - $1.38M
$4,590/mo
Zestimate® history
Loading...
Owner options
Explore your selling options
What's special
Final opportunity at this community. The main level of this home features the open-concept living and dining spaces, which offer direct access to a deck for seamless indoor-outdoor living and entertaining. A formal dining room provides an ideal space for holiday meals with extended family. Two bedrooms complete the main floor, while a bonus room and two more bedrooms can be found in the finished lower level.
Zillow last checked: 8 hours ago
Listing updated: May 21, 2025 at 12:06pm
Listed by:
Michael Wood S.65411 775-250-2007,
RE/MAX Professionals-Reno
Bought with:
Ainsley Jones, S.196541
Dickson Realty - Downtown
Source: NNRMLS,MLS#: 250004760
Facts & features
Interior
Bedrooms & bathrooms
- Bedrooms: 4
- Bathrooms: 3
- Full bathrooms: 3
Heating
- Natural Gas
Cooling
- Central Air, Refrigerated
Appliances
- Included: Dishwasher, Disposal, Gas Range, Microwave
- Laundry: Laundry Area, Laundry Room, Shelves
Features
- High Ceilings, Smart Thermostat
- Flooring: Carpet, Ceramic Tile
- Windows: Blinds, Double Pane Windows, Vinyl Frames
- Has fireplace: No
- Common walls with other units/homes: No Common Walls
Interior area
- Total structure area: 3,336
- Total interior livable area: 3,336 sqft
Property
Parking
- Total spaces: 3
- Parking features: Attached, Garage, Garage Door Opener, Tandem
- Attached garage spaces: 3
Features
- Stories: 2
- Exterior features: None
- Fencing: Back Yard
- Has view: Yes
- View description: Mountain(s), Valley
Lot
- Size: 10,018 sqft
- Features: Common Area, Landscaped, Sprinklers In Front
Details
- Parcel number: 14528204
- Zoning: SF3
Construction
Type & style
- Home type: SingleFamily
- Property subtype: Single Family Residence
Materials
- Stucco
- Foundation: Slab
- Roof: Pitched,Tile
Condition
- New construction: Yes
- Year built: 2024
Details
- Builder name: Not Listed/Other
Utilities & green energy
- Sewer: Public Sewer
- Water: Public
- Utilities for property: Electricity Available, Internet Available, Natural Gas Available, Sewer Available, Water Available, Cellular Coverage, Water Meter Installed
Community & neighborhood
Security
- Security features: Smoke Detector(s)
Location
- Region: Reno
- Subdivision: Palisades Phase 2
HOA & financial
HOA
- Has HOA: Yes
- HOA fee: $52 monthly
- Amenities included: Maintenance Grounds
- Association name: Palisades
Other
Other facts
- Listing terms: 1031 Exchange,Cash,Conventional,FHA,VA Loan
Price history
| Date | Event | Price |
|---|---|---|
| 5/15/2025 | Sold | $1,250,000-4.2%$375/sqft |
Source: | ||
| 5/15/2025 | Contingent | $1,304,295$391/sqft |
Source: | ||
| 4/18/2025 | Pending sale | $1,304,295$391/sqft |
Source: | ||
| 4/14/2025 | Price change | $1,304,295+2.3%$391/sqft |
Source: | ||
| 12/13/2024 | Price change | $1,274,950-0.4%$382/sqft |
Source: | ||
Public tax history
Tax history is unavailable.
Neighborhood: Damonte Ranch
Nearby schools
GreatSchools rating
- 9/10Jwood Raw Elementary SchoolGrades: PK-5Distance: 1 mi
- 6/10Kendyl Depoali Middle SchoolGrades: 6-8Distance: 2.4 mi
- 7/10Damonte Ranch High SchoolGrades: 9-12Distance: 0.4 mi
Schools provided by the listing agent
- Elementary: JWood Raw
- Middle: Depoali
- High: Damonte
Source: NNRMLS. This data may not be complete. We recommend contacting the local school district to confirm school assignments for this home.
Get a cash offer in 3 minutes
Find out how much your home could sell for in as little as 3 minutes with a no-obligation cash offer.
Estimated market value$1,259,000
Get a cash offer in 3 minutes
Find out how much your home could sell for in as little as 3 minutes with a no-obligation cash offer.
Estimated market value
$1,259,000
