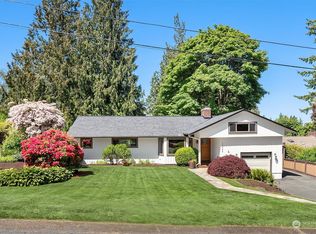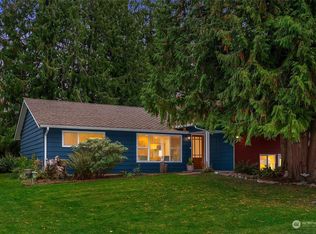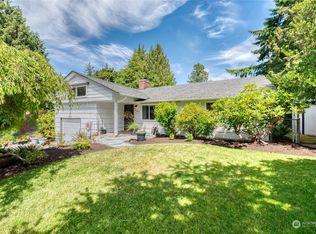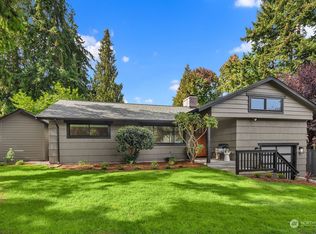Sold
Listed by:
Susan Beals,
Windermere Real Estate/East
Bought with: Windermere RE North, Inc.
$1,035,000
10603 231st Street SW, Edmonds, WA 98020
4beds
1,610sqft
Single Family Residence
Built in 1955
0.25 Acres Lot
$1,028,400 Zestimate®
$643/sqft
$3,751 Estimated rent
Home value
$1,028,400
$956,000 - $1.10M
$3,751/mo
Zestimate® history
Loading...
Owner options
Explore your selling options
What's special
Everything has been beautifully updated, just move right into this delightful home in the Sherwood Forest neighborhood. New roof installed in 2024, all new appliances, Swedish finished oak floors, new kitchen & bath flooring, plus all new light fixtures, interior paint and carpet. Cozy fireplace in LR, spacious primary suite + 3 more bedrooms. Upper level BR with half bath could also be a family room or huge office. Lovely, completely fenced back yard featuring gardens with azaleas & camellias and a marvelous, sunny deck for summer entertaining & a garden shed/shop in the back. Located on a quiet cul-de-sac. Just a few steps to Sherwood Elementary & Hickman Park, and minutes to downtown Edmonds with boutique shops and great restaurants.
Zillow last checked: 8 hours ago
Listing updated: June 05, 2025 at 04:57am
Offers reviewed: Apr 22
Listed by:
Susan Beals,
Windermere Real Estate/East
Bought with:
Andrea J Fjortoft, 82863
Windermere RE North, Inc.
Source: NWMLS,MLS#: 2357948
Facts & features
Interior
Bedrooms & bathrooms
- Bedrooms: 4
- Bathrooms: 3
- Full bathrooms: 1
- 3/4 bathrooms: 1
- 1/2 bathrooms: 1
- Main level bathrooms: 2
- Main level bedrooms: 3
Primary bedroom
- Level: Main
Bedroom
- Level: Main
Bedroom
- Level: Main
Bathroom full
- Level: Main
Bathroom three quarter
- Level: Main
Dining room
- Level: Main
Entry hall
- Level: Main
Kitchen with eating space
- Level: Main
Living room
- Level: Main
Utility room
- Level: Garage
Heating
- Fireplace, Baseboard, Forced Air, Electric
Cooling
- None
Appliances
- Included: Dishwasher(s), Disposal, Dryer(s), Microwave(s), Refrigerator(s), Stove(s)/Range(s), Washer(s), Garbage Disposal, Water Heater: Electric, Water Heater Location: Garage
Features
- Bath Off Primary, Dining Room
- Flooring: Hardwood, Vinyl, Carpet
- Basement: None
- Number of fireplaces: 1
- Fireplace features: Wood Burning, Main Level: 1, Fireplace
Interior area
- Total structure area: 1,610
- Total interior livable area: 1,610 sqft
Property
Parking
- Total spaces: 1
- Parking features: Driveway, Attached Garage
- Attached garage spaces: 1
Features
- Entry location: Main
- Patio & porch: Bath Off Primary, Dining Room, Fireplace, Water Heater
- Has view: Yes
- View description: Territorial
Lot
- Size: 0.25 Acres
- Features: Dead End Street, Paved, Cable TV, Deck, Fenced-Fully, Patio, Shop
- Topography: Level,Partial Slope
- Residential vegetation: Garden Space
Details
- Parcel number: 47600000210007
- Special conditions: Standard
Construction
Type & style
- Home type: SingleFamily
- Property subtype: Single Family Residence
Materials
- Brick, Wood Siding
- Foundation: Poured Concrete
- Roof: Composition
Condition
- Good
- Year built: 1955
Utilities & green energy
- Sewer: Sewer Connected
- Water: Public
Community & neighborhood
Location
- Region: Edmonds
- Subdivision: Edmonds
Other
Other facts
- Listing terms: Cash Out,Conventional
- Cumulative days on market: 4 days
Price history
| Date | Event | Price |
|---|---|---|
| 5/5/2025 | Sold | $1,035,000+11.9%$643/sqft |
Source: | ||
| 4/21/2025 | Pending sale | $925,000$575/sqft |
Source: | ||
| 4/17/2025 | Listed for sale | $925,000$575/sqft |
Source: | ||
Public tax history
| Year | Property taxes | Tax assessment |
|---|---|---|
| 2024 | $453 +0.5% | $770,100 +1.1% |
| 2023 | $451 +3.7% | $761,400 -8.2% |
| 2022 | $435 -17.2% | $829,100 +30.1% |
Find assessor info on the county website
Neighborhood: 98020
Nearby schools
GreatSchools rating
- 7/10Sherwood Elementary SchoolGrades: 1-6Distance: 0.1 mi
- 4/10College Place Middle SchoolGrades: 7-8Distance: 2.4 mi
- 7/10Edmonds Woodway High SchoolGrades: 9-12Distance: 2 mi
Schools provided by the listing agent
- Elementary: Sherwood ElemSw
- Middle: College Pl Mid
- High: Edmonds Woodway High
Source: NWMLS. This data may not be complete. We recommend contacting the local school district to confirm school assignments for this home.

Get pre-qualified for a loan
At Zillow Home Loans, we can pre-qualify you in as little as 5 minutes with no impact to your credit score.An equal housing lender. NMLS #10287.
Sell for more on Zillow
Get a free Zillow Showcase℠ listing and you could sell for .
$1,028,400
2% more+ $20,568
With Zillow Showcase(estimated)
$1,048,968


