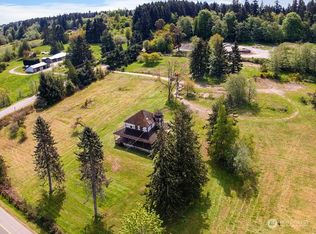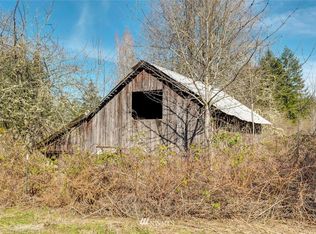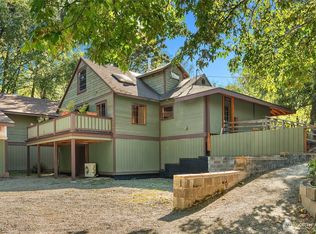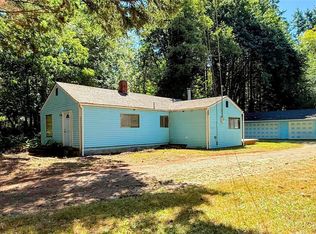Sold
Listed by:
Connie Cunningham,
Windermere RE Vashon-Maury Isl
Bought with: Windermere RE Vashon-Maury Isl
$1,125,000
10602 SW Cove Road, Vashon, WA 98070
3beds
3,034sqft
Single Family Residence
Built in 2006
4.85 Acres Lot
$1,105,000 Zestimate®
$371/sqft
$4,641 Estimated rent
Home value
$1,105,000
$1.02M - $1.20M
$4,641/mo
Zestimate® history
Loading...
Owner options
Explore your selling options
What's special
Enter through the winding drive to this spectacular 3,034 square ft. 3-bedroom, 3-bathroom home on 4.8 sun-drenched private acres. Built in 2006, this house has it all: large kitchen w/ eating area, walk-in pantry, living room with French doors, vaulted ceilings, a wood-burning stone fireplace, and home office. Enjoy easy living with the main floor Primary ensuite & 2 bedrooms upstairs, a large bonus/family room, a 2nd office or craft room, and an attached 2-car garage. Don't miss the covered wrap-around porch, large sun-drenched patio, garden area, and outbuilding w/ carport. Complete privacy, yet very close to town and ferries. It's an island dream property!
Zillow last checked: 8 hours ago
Listing updated: January 16, 2025 at 04:03am
Listed by:
Connie Cunningham,
Windermere RE Vashon-Maury Isl
Bought with:
Sophia N. de Groen, 103905
Windermere RE Vashon-Maury Isl
Source: NWMLS,MLS#: 2273067
Facts & features
Interior
Bedrooms & bathrooms
- Bedrooms: 3
- Bathrooms: 3
- Full bathrooms: 2
- 1/2 bathrooms: 1
- Main level bathrooms: 2
- Main level bedrooms: 1
Primary bedroom
- Level: Main
Bedroom
- Level: Second
Bedroom
- Level: Second
Bathroom full
- Level: Second
Bathroom full
- Level: Main
Other
- Level: Main
Den office
- Level: Main
Entry hall
- Level: Main
Other
- Level: Second
Family room
- Level: Second
Kitchen with eating space
- Level: Main
Living room
- Level: Main
Utility room
- Level: Main
Heating
- Fireplace(s), Forced Air, Heat Pump
Cooling
- Forced Air, Heat Pump
Appliances
- Included: Dishwasher(s), Dryer(s), Refrigerator(s), Stove(s)/Range(s), Washer(s), Water Heater: electric, Water Heater Location: closet
Features
- Bath Off Primary, Ceiling Fan(s), Loft, Walk-In Pantry
- Flooring: Hardwood, Laminate, Carpet
- Doors: French Doors
- Windows: Double Pane/Storm Window, Skylight(s)
- Basement: None
- Number of fireplaces: 1
- Fireplace features: Wood Burning, Main Level: 1, Fireplace
Interior area
- Total structure area: 3,034
- Total interior livable area: 3,034 sqft
Property
Parking
- Total spaces: 2
- Parking features: Detached Carport, Driveway, Attached Garage
- Attached garage spaces: 2
- Has carport: Yes
Features
- Levels: Two
- Stories: 2
- Entry location: Main
- Patio & porch: Bath Off Primary, Ceiling Fan(s), Double Pane/Storm Window, Fireplace, French Doors, Hardwood, Laminate, Loft, Skylight(s), Walk-In Closet(s), Walk-In Pantry, Wall to Wall Carpet, Water Heater
- Has view: Yes
- View description: Territorial
Lot
- Size: 4.85 Acres
- Features: Paved, Secluded, Cable TV, High Speed Internet, Outbuildings, Patio
- Topography: Level,Partial Slope
- Residential vegetation: Brush, Garden Space, Wooded
Details
- Parcel number: 3023039079
- Zoning description: R007,Jurisdiction: County
- Special conditions: Standard
Construction
Type & style
- Home type: SingleFamily
- Architectural style: Craftsman
- Property subtype: Single Family Residence
Materials
- Cement/Concrete
- Foundation: Poured Concrete
- Roof: Composition
Condition
- Good
- Year built: 2006
- Major remodel year: 2006
Utilities & green energy
- Electric: Company: PSE
- Sewer: Septic Tank
- Water: Community, Company: Water Dist 19
- Utilities for property: Xfinity, Xfinity
Community & neighborhood
Location
- Region: Vashon
- Subdivision: Westside
HOA & financial
HOA
- Association phone: 206-853-5517
Other
Other facts
- Listing terms: Cash Out,Conventional,VA Loan
- Road surface type: Dirt
- Cumulative days on market: 241 days
Price history
| Date | Event | Price |
|---|---|---|
| 12/16/2024 | Sold | $1,125,000-6.2%$371/sqft |
Source: | ||
| 11/26/2024 | Pending sale | $1,199,000$395/sqft |
Source: | ||
| 10/9/2024 | Price change | $1,199,000-2.9%$395/sqft |
Source: | ||
| 9/23/2024 | Listed for sale | $1,235,000$407/sqft |
Source: | ||
| 8/22/2024 | Contingent | $1,235,000$407/sqft |
Source: | ||
Public tax history
| Year | Property taxes | Tax assessment |
|---|---|---|
| 2024 | $11,781 -1.4% | $1,097,000 +0.7% |
| 2023 | $11,948 +1.9% | $1,089,000 -12.2% |
| 2022 | $11,722 +10.1% | $1,240,000 +35.2% |
Find assessor info on the county website
Neighborhood: 98070
Nearby schools
GreatSchools rating
- 7/10Chautauqua Elementary SchoolGrades: PK-5Distance: 2.1 mi
- 8/10Mcmurray Middle SchoolGrades: 6-8Distance: 2.1 mi
- 9/10Vashon Island High SchoolGrades: 9-12Distance: 2.3 mi
Schools provided by the listing agent
- Elementary: Chautauqua Elem
- Middle: Mcmurray Mid
- High: Vashon Isl High
Source: NWMLS. This data may not be complete. We recommend contacting the local school district to confirm school assignments for this home.

Get pre-qualified for a loan
At Zillow Home Loans, we can pre-qualify you in as little as 5 minutes with no impact to your credit score.An equal housing lender. NMLS #10287.
Sell for more on Zillow
Get a free Zillow Showcase℠ listing and you could sell for .
$1,105,000
2% more+ $22,100
With Zillow Showcase(estimated)
$1,127,100


