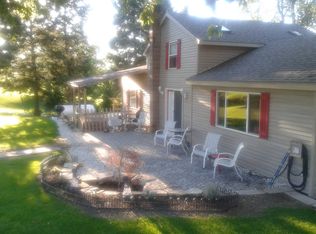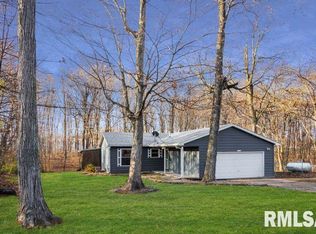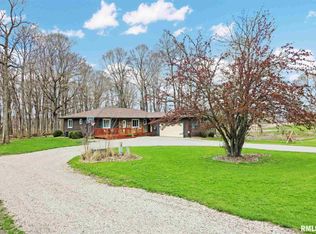Sold for $206,000
$206,000
10601 W Mendell Rd, Princeville, IL 61559
3beds
1,935sqft
Single Family Residence, Residential
Built in 1870
2.09 Acres Lot
$231,800 Zestimate®
$106/sqft
$1,504 Estimated rent
Home value
$231,800
$216,000 - $248,000
$1,504/mo
Zestimate® history
Loading...
Owner options
Explore your selling options
What's special
We argue that this could be the most beautiful view in Princeville, overlooking farmland & timber; this 2.01 acres features a 3 bedroom home, 34 x 18 insulated shop, 30 x 21 2-stall garage & 16 x 12 storage building. Bring the plans to your dream outbuilding and envision yourself with more space for hobbies, gardening & farm steading - the back NW quadrant of property would be a perfect setting for this. The original home has seen many updates over the years, most impressively a large family room & 1/2 bath addition, plus the basement addition below it with lots of awesome storage & deterring system. Enjoy hosting the holidays knowing you'll have more than enough space in the oversized family room, open-concept kitchen & additional living room. Laundry day is easy with hookup options in both the main floor mudroom & basement (current location). 2 decks (15 x 16 & 12 x 10) offer prime wildlife watching opportunities right from your backdoor; turkey, white tail, owl & fox are frequent visitors. Updates & notables include: new roofs 12 & 7 years ago on home & shop, water heater & back storm door/exterior door '22, entire 34 x 18 shop finished & insulated (w/BenQ projector & 96" screen), commercial air-sealing & spray-foam insulation of home's basement & attic (w/sump pump install & commercial-grade dehumidifier installed) in '20, many new windows in '18 AND new 200A breaker box, new well dug/installed & new siding in '10.
Zillow last checked: 8 hours ago
Listing updated: July 14, 2023 at 01:01pm
Listed by:
Stephanie Gehrig stephanie.gehrig@gmail.com,
Coldwell Banker Real Estate Group
Bought with:
James Rule, 475184508
eXp Realty
Source: RMLS Alliance,MLS#: PA1242532 Originating MLS: Peoria Area Association of Realtors
Originating MLS: Peoria Area Association of Realtors

Facts & features
Interior
Bedrooms & bathrooms
- Bedrooms: 3
- Bathrooms: 2
- Full bathrooms: 1
- 1/2 bathrooms: 1
Bedroom 1
- Level: Main
- Dimensions: 11ft 6in x 10ft 7in
Bedroom 2
- Level: Upper
- Dimensions: 13ft 0in x 11ft 1in
Bedroom 3
- Level: Upper
- Dimensions: 13ft 8in x 9ft 9in
Other
- Level: Main
- Dimensions: 13ft 1in x 9ft 1in
Other
- Area: 0
Additional level
- Area: 0
Additional room
- Description: MASTER CLOSET
- Level: Main
- Dimensions: 10ft 8in x 3ft 7in
Additional room 2
- Description: FULL BATH
- Level: Main
- Dimensions: 10ft 8in x 7ft 4in
Family room
- Level: Main
- Dimensions: 19ft 6in x 17ft 5in
Kitchen
- Level: Main
- Dimensions: 13ft 4in x 12ft 8in
Laundry
- Level: Main
- Dimensions: 10ft 6in x 6ft 7in
Living room
- Level: Main
- Dimensions: 17ft 7in x 9ft 8in
Main level
- Area: 1648
Upper level
- Area: 287
Heating
- Forced Air, Propane
Cooling
- Central Air
Appliances
- Included: Range, Refrigerator, Gas Water Heater
Features
- Ceiling Fan(s), High Speed Internet
- Windows: Replacement Windows, Blinds
- Basement: Crawl Space,Full,Unfinished
- Number of fireplaces: 1
- Fireplace features: Family Room, Gas Log
Interior area
- Total structure area: 1,935
- Total interior livable area: 1,935 sqft
Property
Parking
- Total spaces: 2
- Parking features: Detached
- Garage spaces: 2
- Details: Number Of Garage Remotes: 0
Features
- Patio & porch: Deck
Lot
- Size: 2.09 Acres
- Dimensions: 350 x 260
- Features: Level, Pasture
Details
- Additional structures: Outbuilding
- Parcel number: 0212400040
Construction
Type & style
- Home type: SingleFamily
- Property subtype: Single Family Residence, Residential
Materials
- Vinyl Siding
- Foundation: Block
- Roof: Shingle
Condition
- New construction: No
- Year built: 1870
Utilities & green energy
- Sewer: Septic Tank
- Water: Private
- Utilities for property: Cable Available
Green energy
- Energy efficient items: Insulation
Community & neighborhood
Location
- Region: Princeville
- Subdivision: None
Other
Other facts
- Road surface type: Paved
Price history
| Date | Event | Price |
|---|---|---|
| 7/11/2023 | Sold | $206,000-6.4%$106/sqft |
Source: | ||
| 5/31/2023 | Pending sale | $220,000$114/sqft |
Source: | ||
| 5/16/2023 | Listed for sale | $220,000+57.1%$114/sqft |
Source: | ||
| 8/16/2005 | Sold | $140,000$72/sqft |
Source: Public Record Report a problem | ||
Public tax history
| Year | Property taxes | Tax assessment |
|---|---|---|
| 2024 | $5,121 +8% | $65,530 +8% |
| 2023 | $4,742 +6.1% | $60,670 +6.3% |
| 2022 | $4,467 -2.8% | $57,070 -2% |
Find assessor info on the county website
Neighborhood: 61559
Nearby schools
GreatSchools rating
- 5/10Princeville Elementary SchoolGrades: PK-5Distance: 0.8 mi
- 8/10Princeville High SchoolGrades: 6-12Distance: 1 mi
Schools provided by the listing agent
- High: Princeville
Source: RMLS Alliance. This data may not be complete. We recommend contacting the local school district to confirm school assignments for this home.
Get pre-qualified for a loan
At Zillow Home Loans, we can pre-qualify you in as little as 5 minutes with no impact to your credit score.An equal housing lender. NMLS #10287.


