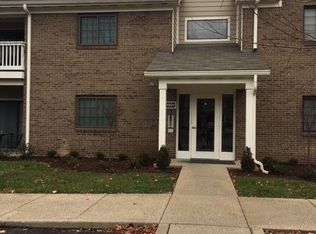48 Hour first right... Look at this beautiful one-owner custom built patio home in the lovely Villas at Dorsey community. Enjoy the wide-open floor plan moving from the foyer and dining room to the living room and fabulous eat in kitchen. Find hardwood floors and classic crown molding trim throughout. The first bedroom has a unique stained concrete floor, while the luxurious master suite has an amazing tray ceiling and fantastic bay window looking out to the private backyard. The family room has a double sided gas fireplace as well as space for an office overlooking the back patio, which is a perfect place to grill out and entertain guests. From the kitchen, access the laundry room with storage closet, butler's pantry style cabinets, and utility sink, en route to a spacious 2-car garage.
This property is off market, which means it's not currently listed for sale or rent on Zillow. This may be different from what's available on other websites or public sources.
