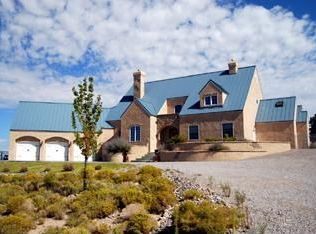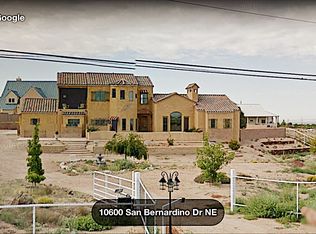Sold
Price Unknown
10601 Ranchitos Rd NE, Albuquerque, NM 87122
4beds
4,669sqft
Single Family Residence
Built in 2004
0.91 Acres Lot
$1,420,200 Zestimate®
$--/sqft
$4,985 Estimated rent
Home value
$1,420,200
$1.24M - $1.65M
$4,985/mo
Zestimate® history
Loading...
Owner options
Explore your selling options
What's special
This stunning residence inspired by the architecture style of French Country. This lovely home overlooks .91 acre and magnificent panoramas of the Sandia Mountains and city lights to the West of picturesque Albuquerque, stretching as far as the eye can see. Its nearly acre encompass a wealth of luxurious amenities, including an expansive pool, hot tub, and fully equipped indoor chef's kitchen as well as an outdoor kitchen. The luxuriant pruned grounds are a worthy setting for the villa's dazzling interior. Featuring beamed ceilings and exquisite hand-crafted moldings, this home - which boasts over 4 bedrooms, a possible 5th bedroom and 5 bathrooms, with 4,600 sq. ft. of living space - faithfully reflects the elegance and grandeur so characteristic of superior old world French design.
Zillow last checked: 8 hours ago
Listing updated: January 11, 2024 at 12:42pm
Listed by:
Rickert Prop Group 505-600-3956,
Keller Williams Realty,
Mark K Rickert 505-264-1016,
Keller Williams Realty
Bought with:
Faithe Real Estate Group
Keller Williams Realty
Source: SWMLS,MLS#: 1018761
Facts & features
Interior
Bedrooms & bathrooms
- Bedrooms: 4
- Bathrooms: 5
- Full bathrooms: 3
- 1/2 bathrooms: 2
Primary bedroom
- Level: Main
- Area: 391
- Dimensions: 23 x 17
Kitchen
- Level: Main
- Area: 459
- Dimensions: 27 x 17
Living room
- Level: Main
- Area: 357
- Dimensions: 21 x 17
Heating
- Radiant
Cooling
- Evaporative Cooling, 2 Units
Appliances
- Included: Dishwasher, Free-Standing Gas Range, Disposal
- Laundry: Gas Dryer Hookup, Washer Hookup, Dryer Hookup, ElectricDryer Hookup
Features
- Breakfast Bar, Bookcases, Cathedral Ceiling(s), Dual Sinks, Great Room, Home Office, Jetted Tub, Country Kitchen, Kitchen Island, Main Level Primary, Pantry, Skylights, Separate Shower, Water Closet(s)
- Flooring: Carpet, Concrete, Stone
- Windows: Bay Window(s), Wood Frames, Skylight(s)
- Has basement: No
- Number of fireplaces: 3
- Fireplace features: Custom, Gas Log
Interior area
- Total structure area: 4,669
- Total interior livable area: 4,669 sqft
Property
Parking
- Total spaces: 3
- Parking features: Attached, Finished Garage, Garage, Oversized
- Attached garage spaces: 3
Features
- Levels: Two
- Stories: 2
- Patio & porch: Open, Patio
- Exterior features: Private Entrance, Sprinkler/Irrigation
- Has private pool: Yes
- Pool features: Gunite, In Ground
- Has view: Yes
Lot
- Size: 0.91 Acres
- Features: Garden, Lawn, Landscaped, Sprinklers Automatic, Views
Details
- Additional structures: Outdoor Kitchen
- Parcel number: 102106333839510305
- Zoning description: A-1
- Horses can be raised: Yes
Construction
Type & style
- Home type: SingleFamily
- Architectural style: Custom
- Property subtype: Single Family Residence
Materials
- Frame, Stucco
- Roof: Flat,Metal,Pitched
Condition
- Resale
- New construction: No
- Year built: 2004
Details
- Builder name: Riviera
Utilities & green energy
- Electric: None
- Sewer: Septic Tank
- Water: Shared Well
- Utilities for property: Cable Available, Electricity Connected, Natural Gas Connected, Phone Available
Community & neighborhood
Location
- Region: Albuquerque
Other
Other facts
- Listing terms: Cash,Conventional,VA Loan
- Road surface type: Paved
Price history
| Date | Event | Price |
|---|---|---|
| 4/6/2023 | Sold | -- |
Source: | ||
| 2/24/2023 | Pending sale | $1,099,000$235/sqft |
Source: | ||
| 1/4/2023 | Price change | $1,099,000-2.7%$235/sqft |
Source: | ||
| 11/9/2022 | Price change | $1,129,000-3.4%$242/sqft |
Source: | ||
| 10/6/2022 | Price change | $1,169,000-2.5%$250/sqft |
Source: | ||
Public tax history
Tax history is unavailable.
Neighborhood: 87122
Nearby schools
GreatSchools rating
- 9/10Double Eagle Elementary SchoolGrades: PK-5Distance: 1.4 mi
- 7/10Desert Ridge Middle SchoolGrades: 6-8Distance: 1.6 mi
- 7/10La Cueva High SchoolGrades: 9-12Distance: 2.2 mi
Schools provided by the listing agent
- Elementary: Double Eagle
- Middle: Desert Ridge
- High: La Cueva
Source: SWMLS. This data may not be complete. We recommend contacting the local school district to confirm school assignments for this home.
Get a cash offer in 3 minutes
Find out how much your home could sell for in as little as 3 minutes with a no-obligation cash offer.
Estimated market value$1,420,200
Get a cash offer in 3 minutes
Find out how much your home could sell for in as little as 3 minutes with a no-obligation cash offer.
Estimated market value
$1,420,200

