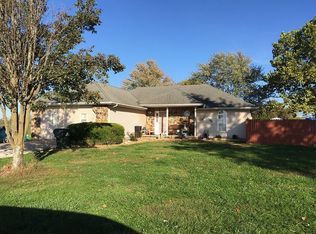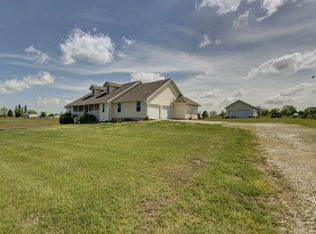Amazing! If you like a home that set way back from the road with views all around, this just might be your next HOME! This 3br, 1bth with an over sized 1 car garage, 24x25, has all kinds of updates. The open floor plan features an extra large Master with an amazing New Kitchen! All newer appliances and soft close custom cabinets. This Kitchen is Large and beautifully done! The home features newer Laminate flooring through out. It also has a newer roof, maintenance free siding, updated electrical, all new plumbing, newer HVAC, new pressure tank and well updates, and, a covered deck to relax and enjoy!
This property is off market, which means it's not currently listed for sale or rent on Zillow. This may be different from what's available on other websites or public sources.


