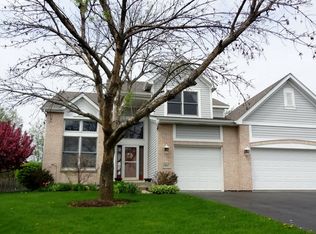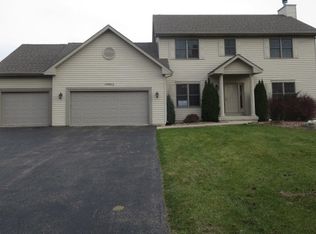Closed
$420,000
10601 Michigan Dr, Spring Grove, IL 60081
4beds
4,200sqft
Single Family Residence
Built in 2000
1.87 Acres Lot
$449,400 Zestimate®
$100/sqft
$5,123 Estimated rent
Home value
$449,400
$409,000 - $494,000
$5,123/mo
Zestimate® history
Loading...
Owner options
Explore your selling options
What's special
Fantastic almost 2 acre ranch home with finished basement. Spacious gourmet kitchen with open concept, breakfast island, walk in pantry, eating area & easy access to the wrap around screened in porch for bug-free enjoyment. Great room has 12' ceilings, HUGE picture windows, gas fireplace and is open to the foyer and dining room. Master suite with french doors, dual tray ceiling, large master bath with dual sinks, huge W/I closet, jetted Jacuzzi tub, separate shower with glass door & ceramic flooring. Full finished basement with a lot more living space, 4th bedroom, 3rd bath, office, family room, rec room, huge wet bar & tons of storage space. Also has access to the garage. Finished/heated 3.5 attached car garage also has huge storage room above. Wooded 2 acre lot surrounded by trees for privacy & fully fenced backyard. Concrete patio, shade trees & a fabulous neighborhood. New 35 year roof in 2018 and appliances in 2020. New water heater and furnace in 2024 and A/C inspected and serviced in 2024. Easy access to I-94.
Zillow last checked: 8 hours ago
Listing updated: September 24, 2024 at 08:50am
Listing courtesy of:
Alyson Adams 815-603-7427,
Berkshire Hathaway HomeServices Starck Real Estate
Bought with:
Dontae Kelly
Mastermind Real Estate Group,
Source: MRED as distributed by MLS GRID,MLS#: 12093993
Facts & features
Interior
Bedrooms & bathrooms
- Bedrooms: 4
- Bathrooms: 4
- Full bathrooms: 3
- 1/2 bathrooms: 1
Primary bedroom
- Features: Flooring (Wood Laminate), Window Treatments (Blinds), Bathroom (Full)
- Level: Main
- Area: 210 Square Feet
- Dimensions: 15X14
Bedroom 2
- Features: Flooring (Carpet), Window Treatments (Blinds)
- Level: Main
- Area: 144 Square Feet
- Dimensions: 12X12
Bedroom 3
- Features: Flooring (Carpet), Window Treatments (Blinds)
- Level: Main
- Area: 154 Square Feet
- Dimensions: 14X11
Bedroom 4
- Features: Flooring (Carpet)
- Level: Basement
- Area: 221 Square Feet
- Dimensions: 17X13
Dining room
- Features: Flooring (Wood Laminate), Window Treatments (Blinds)
- Level: Main
- Area: 154 Square Feet
- Dimensions: 14X11
Family room
- Features: Flooring (Carpet)
- Level: Basement
- Area: 322 Square Feet
- Dimensions: 23X14
Foyer
- Features: Flooring (Ceramic Tile)
- Level: Main
- Area: 66 Square Feet
- Dimensions: 11X6
Kitchen
- Features: Kitchen (Eating Area-Table Space, Island, Pantry-Walk-in), Flooring (Wood Laminate), Window Treatments (Blinds)
- Level: Main
- Area: 312 Square Feet
- Dimensions: 24X13
Laundry
- Features: Flooring (Vinyl), Window Treatments (Blinds)
- Level: Main
- Area: 72 Square Feet
- Dimensions: 12X6
Living room
- Features: Flooring (Carpet)
- Level: Main
- Area: 400 Square Feet
- Dimensions: 20X20
Office
- Features: Flooring (Carpet)
- Level: Basement
- Area: 121 Square Feet
- Dimensions: 11X11
Recreation room
- Features: Flooring (Carpet)
- Level: Basement
- Area: 350 Square Feet
- Dimensions: 25X14
Heating
- Natural Gas, Forced Air
Cooling
- Central Air
Appliances
- Included: Range, Microwave, Dishwasher, Refrigerator, Washer, Dryer, Humidifier
- Laundry: Main Level, In Unit, Sink
Features
- Wet Bar, 1st Floor Bedroom, 1st Floor Full Bath
- Flooring: Laminate
- Basement: Finished,Exterior Entry,Full
- Number of fireplaces: 1
- Fireplace features: Gas Starter, Living Room
Interior area
- Total structure area: 0
- Total interior livable area: 4,200 sqft
Property
Parking
- Total spaces: 3
- Parking features: Asphalt, Garage Door Opener, On Site, Garage Owned, Attached, Garage
- Attached garage spaces: 3
- Has uncovered spaces: Yes
Accessibility
- Accessibility features: No Disability Access
Features
- Stories: 1
- Patio & porch: Patio, Screened
- Fencing: Fenced
Lot
- Size: 1.87 Acres
- Dimensions: 191X212X91X269X299
- Features: Corner Lot
Details
- Parcel number: 0507176012
- Special conditions: None
- Other equipment: Water-Softener Owned, Central Vacuum, Ceiling Fan(s), Sump Pump, Air Purifier
Construction
Type & style
- Home type: SingleFamily
- Architectural style: Ranch
- Property subtype: Single Family Residence
Materials
- Cedar
- Foundation: Concrete Perimeter
- Roof: Asphalt
Condition
- New construction: No
- Year built: 2000
Utilities & green energy
- Electric: Circuit Breakers, 200+ Amp Service
- Sewer: Septic Tank
- Water: Well
Community & neighborhood
Security
- Security features: Security System, Carbon Monoxide Detector(s)
Community
- Community features: Street Lights, Street Paved
Location
- Region: Spring Grove
- Subdivision: Breezy Lawn Estates
HOA & financial
HOA
- Has HOA: Yes
- HOA fee: $75 annually
- Services included: Insurance
Other
Other facts
- Listing terms: FHA
- Ownership: Fee Simple
Price history
| Date | Event | Price |
|---|---|---|
| 9/23/2024 | Sold | $420,000-4.5%$100/sqft |
Source: | ||
| 7/26/2024 | Contingent | $440,000$105/sqft |
Source: | ||
| 7/17/2024 | Price change | $440,000-3.3%$105/sqft |
Source: | ||
| 7/11/2024 | Price change | $455,000-2.1%$108/sqft |
Source: | ||
| 6/25/2024 | Price change | $464,900-3.1%$111/sqft |
Source: | ||
Public tax history
| Year | Property taxes | Tax assessment |
|---|---|---|
| 2024 | $10,762 +0.6% | $151,283 +7.2% |
| 2023 | $10,697 +6.4% | $141,096 +13.7% |
| 2022 | $10,058 +5.2% | $124,117 +6.1% |
Find assessor info on the county website
Neighborhood: 60081
Nearby schools
GreatSchools rating
- 6/10Richmond Grade SchoolGrades: PK-5Distance: 4.3 mi
- 6/10Nippersink Middle SchoolGrades: 6-8Distance: 4 mi
- 8/10Richmond-Burton High SchoolGrades: 9-12Distance: 4.6 mi
Schools provided by the listing agent
- Elementary: Spring Grove Elementary School
- Middle: Nippersink Middle School
- High: Richmond High School
- District: 2
Source: MRED as distributed by MLS GRID. This data may not be complete. We recommend contacting the local school district to confirm school assignments for this home.
Get a cash offer in 3 minutes
Find out how much your home could sell for in as little as 3 minutes with a no-obligation cash offer.
Estimated market value$449,400
Get a cash offer in 3 minutes
Find out how much your home could sell for in as little as 3 minutes with a no-obligation cash offer.
Estimated market value
$449,400

