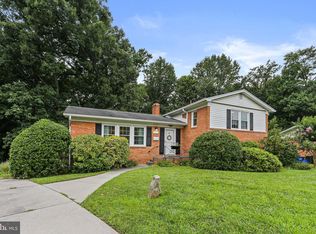Sold for $705,000
$705,000
10601 Meadowhill Rd, Silver Spring, MD 20901
4beds
2,640sqft
Single Family Residence
Built in 1960
0.26 Acres Lot
$700,200 Zestimate®
$267/sqft
$3,809 Estimated rent
Home value
$700,200
$644,000 - $763,000
$3,809/mo
Zestimate® history
Loading...
Owner options
Explore your selling options
What's special
OPEN HOUSE CANCELED! Welcome to 10601 Meadowhill Rd, a bright and open split level home offering 2640 square feet of well-designed living space. This home boasts four spacious bedrooms and three elegantly renovated full bathrooms, including a primary ensuite for added privacy. Stepping inside, you'll find beautiful hardwood floors in the main living room, illuminated by stylish recessed lighting. The eat-in kitchen features a breakfast bar, stainless steel appliances, a double refrigerator, range, and dishwasher, perfect for culinary enthusiasts. Adjacent to the kitchen, a formal dining room provides an ideal space for entertaining, with a wall of built in cabinets and shelving, along with a sliding door to the spacious two level deck. The upper level contains a well appointed main bedroom with 2 walk-in closets, an alcove for a desk, and an ensuite bath. Another bedroom and full bath complete this level. The cozy lower level family room contains a wood burning fireplace, beautiful built in shelves and doors to the deck. Additionally, this level has a bedroom and a dedicated home office, along with a full, beautifully updated bathroom. The basement level has an additional bedroom, laundry room, storage and exit to the rear yard. The exterior of the home is equally impressive, with a welcoming porch, a spacious 2 level deck, and an expansive rear yard that backs up to parkland.
Zillow last checked: 8 hours ago
Listing updated: May 05, 2025 at 02:40pm
Listed by:
Beth Borenstein 240-676-1362,
Compass
Bought with:
Trina Larson, 644924
Coldwell Banker Realty
Source: Bright MLS,MLS#: MDMC2173364
Facts & features
Interior
Bedrooms & bathrooms
- Bedrooms: 4
- Bathrooms: 3
- Full bathrooms: 3
Basement
- Area: 650
Heating
- Forced Air, Natural Gas
Cooling
- Central Air, Electric
Appliances
- Included: Built-In Range, Dishwasher, Disposal, Dryer, Extra Refrigerator/Freezer, Refrigerator, Washer, Water Heater
- Laundry: In Basement
Features
- Bathroom - Walk-In Shower, Breakfast Area, Built-in Features, Dining Area, Open Floorplan, Eat-in Kitchen, Primary Bath(s), Recessed Lighting, Upgraded Countertops, Walk-In Closet(s)
- Flooring: Carpet, Hardwood, Wood
- Windows: Window Treatments
- Basement: Finished
- Number of fireplaces: 1
Interior area
- Total structure area: 2,926
- Total interior livable area: 2,640 sqft
- Finished area above ground: 2,276
- Finished area below ground: 364
Property
Parking
- Total spaces: 2
- Parking features: Driveway, Off Street
- Uncovered spaces: 2
Accessibility
- Accessibility features: None
Features
- Levels: Multi/Split,Four
- Stories: 4
- Patio & porch: Deck, Porch
- Exterior features: Awning(s), Chimney Cap(s), Rain Gutters
- Pool features: None
Lot
- Size: 0.26 Acres
Details
- Additional structures: Above Grade, Below Grade
- Parcel number: 160500315777
- Zoning: R90
- Special conditions: Standard
Construction
Type & style
- Home type: SingleFamily
- Property subtype: Single Family Residence
Materials
- Brick
- Foundation: Other
Condition
- Excellent
- New construction: No
- Year built: 1960
Utilities & green energy
- Sewer: Public Sewer
- Water: Public
Community & neighborhood
Location
- Region: Silver Spring
- Subdivision: Northwest Branch Estates
Other
Other facts
- Listing agreement: Exclusive Agency
- Listing terms: Cash,Conventional
- Ownership: Fee Simple
Price history
| Date | Event | Price |
|---|---|---|
| 4/16/2025 | Sold | $705,000+5.2%$267/sqft |
Source: | ||
| 4/5/2025 | Pending sale | $669,999$254/sqft |
Source: | ||
| 4/3/2025 | Listed for sale | $669,999+54%$254/sqft |
Source: | ||
| 10/3/2016 | Sold | $435,000-3.1%$165/sqft |
Source: Public Record Report a problem | ||
| 7/17/2016 | Pending sale | $449,000$170/sqft |
Source: Long & Foster Real Estate, Inc. #MC9690226 Report a problem | ||
Public tax history
| Year | Property taxes | Tax assessment |
|---|---|---|
| 2025 | $7,565 +24.1% | $586,067 +10.7% |
| 2024 | $6,096 +11.9% | $529,533 +12% |
| 2023 | $5,450 +7.2% | $473,000 +2.7% |
Find assessor info on the county website
Neighborhood: Burnt Mills
Nearby schools
GreatSchools rating
- 5/10Cresthaven Elementary SchoolGrades: 3-5Distance: 0.6 mi
- 4/10Francis Scott Key Middle SchoolGrades: 6-8Distance: 0.4 mi
- 4/10Springbrook High SchoolGrades: 9-12Distance: 2 mi
Schools provided by the listing agent
- District: Montgomery County Public Schools
Source: Bright MLS. This data may not be complete. We recommend contacting the local school district to confirm school assignments for this home.

Get pre-qualified for a loan
At Zillow Home Loans, we can pre-qualify you in as little as 5 minutes with no impact to your credit score.An equal housing lender. NMLS #10287.
