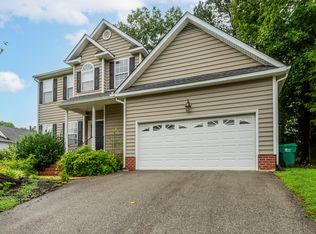Welcome to 10601 Marions Place, Glen Allen, VA 23060 a beautifully maintained 3-bedroom, 3.5-bath home nestled on a private corner lot in a peaceful cul-de-sac. With 2,071 sq ft of bright, modern living space, built in 2016, this home offers privacy on three sides, stunning open views, and plenty of natural light.
Enjoy easy parking with a 2-car parking space right outside the house and ample guest parking in the spacious cul-de-sac area.
Inside, the open floor plan features a spacious living room, a stylish kitchen with granite countertops and stainless steel appliances, plus a cozy dining area. A separate laundry room adds convenience.
Upstairs, a specious second-floor loft offers flexible space for work or play. The third-floor suite rivals the size of the primary bedroom and includes a walk-in closet and private full bathroom perfect for guests or multigenerational living.
Highlights:
Corner lot on a quiet cul-de-sac with privacy on three sides
2-car parking space directly outside the house
Plenty of additional guest parking in the cul-de-sac
Bright, open interior with windows on multiple sides
Primary suite with en-suite bath and walk-in closet
Third-floor suite with walk-in closet and private bath
3.5 bathrooms total
Spacious second-floor loft
Dedicated laundry room
Fully fenced backyard
5 10 minutes to local schools
5 minutes to Target, Publix, shopping, and dining
20 minutes to VCU and Downtown Richmond
Easy access to I-295 and major commuter routes
This home combines space, privacy, and convenience in one of Glen Allen's most desirable neighborhoods.
Last month's rent due at signing. No smoking allowed. Pets at additional fee. Renters pay water, gas, and utilities.
Townhouse for rent
Accepts Zillow applications
$2,599/mo
10601 Marions Pl, Glen Allen, VA 23060
3beds
2,071sqft
Price may not include required fees and charges.
Townhouse
Available Mon Sep 1 2025
Cats, small dogs OK
Central air
In unit laundry
Off street parking
Forced air
What's special
Privacy on three sidesFully fenced backyardSecond-floor loftOpen floor planGranite countertopsAmple guest parkingSeparate laundry room
- 6 days
- on Zillow |
- -- |
- -- |
Travel times
Facts & features
Interior
Bedrooms & bathrooms
- Bedrooms: 3
- Bathrooms: 4
- Full bathrooms: 3
- 1/2 bathrooms: 1
Heating
- Forced Air
Cooling
- Central Air
Appliances
- Included: Dishwasher, Dryer, Freezer, Microwave, Oven, Refrigerator, Washer
- Laundry: In Unit
Features
- Walk In Closet
- Flooring: Carpet, Hardwood
- Furnished: Yes
Interior area
- Total interior livable area: 2,071 sqft
Property
Parking
- Parking features: Off Street
- Details: Contact manager
Features
- Exterior features: Heating system: Forced Air, Walk In Closet
Details
- Parcel number: 7757655292
Construction
Type & style
- Home type: Townhouse
- Property subtype: Townhouse
Building
Management
- Pets allowed: Yes
Community & HOA
Location
- Region: Glen Allen
Financial & listing details
- Lease term: 1 Year
Price history
| Date | Event | Price |
|---|---|---|
| 7/19/2025 | Price change | $2,599-3.7%$1/sqft |
Source: Zillow Rentals | ||
| 7/17/2025 | Price change | $2,700+3.9%$1/sqft |
Source: Zillow Rentals | ||
| 7/16/2025 | Price change | $2,5990%$1/sqft |
Source: Zillow Rentals | ||
| 7/14/2025 | Listed for rent | $2,600$1/sqft |
Source: Zillow Rentals | ||
| 11/16/2016 | Sold | $280,501$135/sqft |
Source: Public Record | ||
![[object Object]](https://photos.zillowstatic.com/fp/985756a427801bf9a48e4772196a80d4-p_i.jpg)
