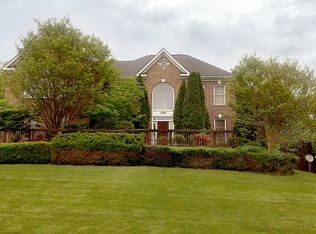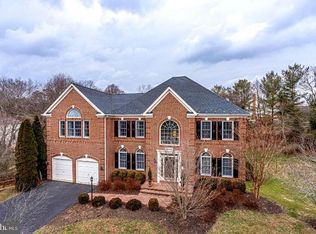Sold for $1,650,000 on 06/25/25
$1,650,000
10601 Little Run Farm Ct, Vienna, VA 22182
5beds
6,455sqft
Single Family Residence
Built in 1998
0.83 Acres Lot
$1,653,300 Zestimate®
$256/sqft
$6,781 Estimated rent
Home value
$1,653,300
$1.55M - $1.77M
$6,781/mo
Zestimate® history
Loading...
Owner options
Explore your selling options
What's special
Luxury meets accessibility - this lovely estate home offers the perfect blend of functionality coupled with accessibility features that will be appreciated by those seeking main level living. The discreet modifications blend seamlessly with the beauty of the home. Designed for multi-generational living with more than 3800+ square feet on the main level including dual primary suites and a guest room, plus an additional 2000+ square feet on the lower level with two additional bedrooms and a second kitchen. Easily enter the main level from the flagstone ramp or steps up to the gracious front porch leading to the expansive foyer. The main level boasts 12 foot ceilings and hardwood flooring throughout. Marvel at the grand entry with inviting formal living room, or imagine holidays in the spacious dining room. The heart of the home is the light filled "great room" with walls of windows to bring the beauty of the outdoors inside. Gather in the fabulous chef's kitchen with extensive high quality cabinetry, granite counters, a pantry wall, and premium appliances including a custom made copper hood. Enjoy casual dinners in the dining nook with bay window and bench seating, gather around the cozy fireplace, or head outdoors to the deck and gazebo that are conveniently located off the great room. The paneled library offers plenty of space to house a reading collection, and is a wonderful work from home spot. Enter the bedroom wing from a wide hallway with a second office or guest room to your left, the hallway splits to offer two generously sized primary suites, both primary baths include a tub and shower. The walk out lower level is equally as impressive and was designed as a potential in-law, au pair or caretaker suite with a large rec room, full second kitchen, two bedrooms, a gym, media room and full bath. With more than 1200 square feet of shelved storage space and a workbench, there is ample room to store a lifetime of treasures. The lower level can be accessed via the interior stairs from the main level or via outdoor flagstone path. The outdoor spaces are as beautiful as the indoors offering privacy and wonderful views of nature and wildlife. The .83 acre landscaped corner lot provides for maximum curb appeal with a stone path winding to the front of the home and the backyard backing to trees and a creek. With a two level deck and gazebo enjoy relaxing or entertaining outdoors. An added bonus is the 3.5+ car garage with both ramp and steps into the mudroom. Not only is the home spectacular, but the neighborhood offers tree-lined streets, stately homes and the most friendly neighbors! Weekends will be an adventure with the legendary Reston Farm Market, Zoofari and Lake Fairfax around the corner. The Silver Line Metro and the upscale shops and restaurants at Reston Town Center are minutes away. Sought after Fairfax County schools and conveniently located near several private school options - Oakcrest and Flint Hill. Easy access to commuter routes: 267 Toll Road, Route 7, Fairfax County Parkway and the Dulles Airport.
Zillow last checked: 11 hours ago
Listing updated: June 26, 2025 at 04:04am
Listed by:
Joan Reimann 703-505-5626,
Corcoran McEnearney
Bought with:
Vanessa Kott, 0225079538
Ross Real Estate
Source: Bright MLS,MLS#: VAFX2237152
Facts & features
Interior
Bedrooms & bathrooms
- Bedrooms: 5
- Bathrooms: 4
- Full bathrooms: 3
- 1/2 bathrooms: 1
- Main level bathrooms: 3
- Main level bedrooms: 3
Basement
- Description: Percent Finished: 65.0
- Area: 3873
Heating
- Forced Air, Natural Gas
Cooling
- Central Air, Electric
Appliances
- Included: Dishwasher, Disposal, Dryer, Double Oven, Oven, Range Hood, Refrigerator, Washer, Water Heater, Exhaust Fan, Extra Refrigerator/Freezer, Gas Water Heater
- Laundry: Main Level
Features
- Breakfast Area, Ceiling Fan(s), Walk-In Closet(s), Bar, Upgraded Countertops, Primary Bath(s), Kitchenette, Kitchen - Table Space, Eat-in Kitchen, Kitchen - Gourmet, Formal/Separate Dining Room, Open Floorplan, Family Room Off Kitchen, Entry Level Bedroom, Dining Area, Crown Molding, Chair Railings, 2nd Kitchen, Bathroom - Walk-In Shower, Soaking Tub, Bathroom - Stall Shower, Built-in Features, Recessed Lighting, 9'+ Ceilings, Dry Wall, Tray Ceiling(s), Vaulted Ceiling(s)
- Flooring: Hardwood, Carpet, Ceramic Tile, Wood
- Windows: Window Treatments, Stain/Lead Glass
- Basement: Full,Interior Entry,Exterior Entry,Rear Entrance,Walk-Out Access
- Number of fireplaces: 1
- Fireplace features: Wood Burning, Mantel(s)
Interior area
- Total structure area: 7,746
- Total interior livable area: 6,455 sqft
- Finished area above ground: 3,873
- Finished area below ground: 2,582
Property
Parking
- Total spaces: 7
- Parking features: Garage Faces Side, Garage Door Opener, Inside Entrance, Storage, Oversized, Asphalt, Attached, Driveway
- Attached garage spaces: 3
- Uncovered spaces: 4
Accessibility
- Accessibility features: 2+ Access Exits, Accessible Doors, Accessible Hallway(s), >84" Garage Door, Accessible Electrical and Environmental Controls, Entry Slope <1', Grip-Accessible Features, Flooring Mod, Accessible Entrance, Mobility Improvements, Accessible Approach with Ramp, Roll-in Shower, Thresholds <5/8", Wheelchair Mod
Features
- Levels: Two
- Stories: 2
- Patio & porch: Deck, Porch, Patio, Roof
- Exterior features: Extensive Hardscape, Lighting, Rain Gutters
- Pool features: None
- Has view: Yes
- View description: Trees/Woods
Lot
- Size: 0.83 Acres
- Features: Backs to Trees, Suburban
Details
- Additional structures: Above Grade, Below Grade
- Parcel number: 0182 21 0010
- Zoning: 110
- Special conditions: Standard
Construction
Type & style
- Home type: SingleFamily
- Architectural style: Ranch/Rambler,Colonial
- Property subtype: Single Family Residence
Materials
- Brick, Combination
- Foundation: Block
- Roof: Architectural Shingle
Condition
- Very Good
- New construction: No
- Year built: 1998
Utilities & green energy
- Sewer: Public Sewer
- Water: Public
Community & neighborhood
Location
- Region: Vienna
- Subdivision: Little Run Farm
HOA & financial
HOA
- Has HOA: Yes
- HOA fee: $83 monthly
Other
Other facts
- Listing agreement: Exclusive Right To Sell
- Ownership: Fee Simple
Price history
| Date | Event | Price |
|---|---|---|
| 6/25/2025 | Sold | $1,650,000+3.1%$256/sqft |
Source: | ||
| 5/15/2025 | Contingent | $1,600,000$248/sqft |
Source: | ||
| 5/8/2025 | Listed for sale | $1,600,000+52.4%$248/sqft |
Source: | ||
| 6/1/2017 | Sold | $1,050,000-6.7%$163/sqft |
Source: Public Record | ||
| 4/21/2017 | Pending sale | $1,125,000$174/sqft |
Source: RE/MAX Distinctive Real Estate, Inc. #FX9841932 | ||
Public tax history
| Year | Property taxes | Tax assessment |
|---|---|---|
| 2025 | $17,125 +3.7% | $1,481,390 +3.9% |
| 2024 | $16,517 +9.7% | $1,425,730 +6.9% |
| 2023 | $15,052 +10.9% | $1,333,790 +12.3% |
Find assessor info on the county website
Neighborhood: Wiehle Ave - Reston Pky
Nearby schools
GreatSchools rating
- 6/10Sunrise Valley Elementary SchoolGrades: PK-6Distance: 1.9 mi
- 6/10Hughes Middle SchoolGrades: 7-8Distance: 2.7 mi
- 6/10South Lakes High SchoolGrades: 9-12Distance: 2.9 mi
Schools provided by the listing agent
- Elementary: Sunrise Valley
- Middle: Hughes
- High: South Lakes
- District: Fairfax County Public Schools
Source: Bright MLS. This data may not be complete. We recommend contacting the local school district to confirm school assignments for this home.
Get a cash offer in 3 minutes
Find out how much your home could sell for in as little as 3 minutes with a no-obligation cash offer.
Estimated market value
$1,653,300
Get a cash offer in 3 minutes
Find out how much your home could sell for in as little as 3 minutes with a no-obligation cash offer.
Estimated market value
$1,653,300

