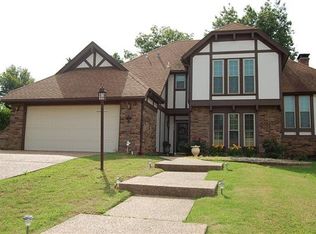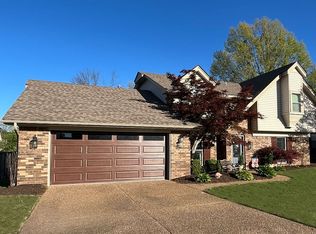UPDATED HOME AT TOP OF FIANNA HILLS,DOWNSTAIRS HAS ALL LAMINATE FLOORS,KITCHEN HAS MARBLE TILE COUNTERTOPS,DOWNSTAIRS LIVING ROOM COULD BE 4TH BEDROOM,NEW DECK,NEW ROOF,LARGE MASTER BEDROOM,UPSTAIRS H/AIR NEW,STORAGE BUILDING 16X8,DEN HAS ELECTRIC F.P.
This property is off market, which means it's not currently listed for sale or rent on Zillow. This may be different from what's available on other websites or public sources.


