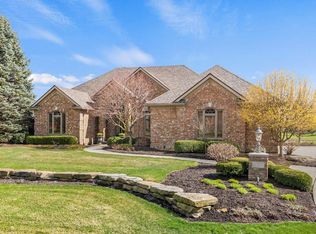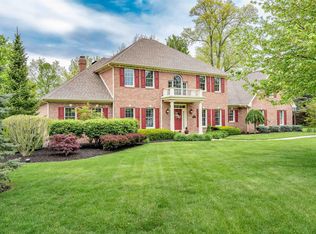$5,500 of buyers closing cost to be paid by seller on offer accepted by 5/15/19. The elegant two-story foyer with hardwood floors welcomes you when you walk in this home. This vacant home has been winterized. The charming dining room to the right is graced with crown molding and fluted columns. Thru glass French doors, the den to the left of the foyer features built-in book shelves and work desk. This gives way to a beautiful view through the living room out the two-story wall of windows onto the golf course & water view. One of homes two fireplaces warms this room. Beyond the fireplace is the kitchen and breakfast nook. The recently remodeled kitchen features lots of cabinet space, granite counter top with gas cook top, breakfast bar and the second fireplace. Adjoining breakfast nook has great windows onto the golf course and patio doors out to the deck. Main floor also holds laundry room and master suite. The master has coved ceiling.. The spacious master bath has dual sinks, separate shower and jet tub. Upstairs two nice-sized bedrooms share a joined bath while a third bedroom has an additional full-sized bath. The lower level provides yet another bedroom with full bath as well as a spacious family room. The subdivision includes pool & tennis in one of Ft. Wayne's most desirable locations.
This property is off market, which means it's not currently listed for sale or rent on Zillow. This may be different from what's available on other websites or public sources.

