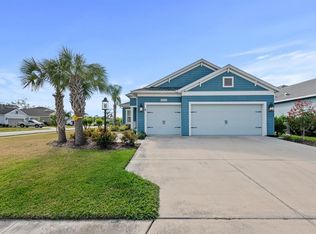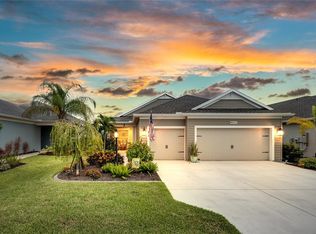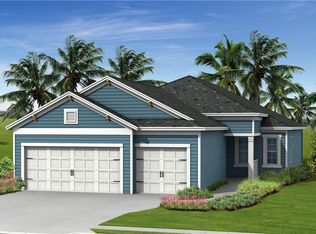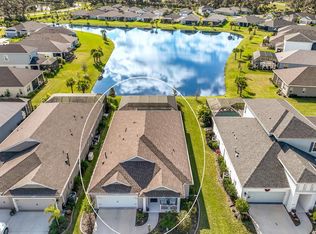This charming 3-Bedroom, 2-Bath, Bonus Room, Mud Room plus 3 Car Garage home must be seen to be appreciated (nice Laundry Room too). The Meadow Brook floor plan gives you gorgeous lake views, a contemporary coastal color motif, and best of all, no wait time to build! The home has charm to spare starting with excellent curb appeal, a front porch, and inside- a completely open floor plan that includes a stunning kitchen with a large center island, designer pendant lights, white subway tile backsplash, stainless steel appliances that include a gas stove, walk-in pantry, and beautiful white cabinets. The GE appliances are under warranty until June 2024 and the Trane AC also has a warranty plan (appliances covered include the washer, gas dryer, dishwasher, refrigerator, microwave, gas range & garbage disposal). One of the guest bedrooms has a large walk-in closet and the Owner's Suite has TWO walk-in closets (both are BIG) plus a lovely Spa Bathroom that includes a double sink vanity and large walk-in shower. Tile is found in every room in the house with the exception of the guest bedrooms. The lanai has also been extended by 8', affording the owner even more space to entertain family and guests, as well as enjoy the wonderful lake views and spectacular Florida sunsets. The Meadow Brook home is included in the Neal Celebration Series that provides the owner with amazing features like the Smart Home Package. The Smart Home Package includes: Smart thermostat with Z-wave technology, Smart entry door deadbolt with Z-wave technology, Connected HD video doorbell, Smart hub to connect Z-wave devices, Structured wiring system including Cat6 phone/data and RG6 cable outlet. There is no doubt that Silverleaf is a community you will love to call home. There are so many amenities for you to enjoy, you may never want to leave! The community enjoys a recreation center with a fitness center, pool, and spa, playground, picnic shelter with grills, basketball court, 2 dog parks, walking trails as well as beautifully landscaped entry and streets. Quick access to I-75 as well as the new Fort Hammer Bridge connect you to Lakewood Ranch, Tampa, St. Pete, Bradenton, and Sarasota. Shopping can be found right down the street at the Ellenton Outlet Mall and restaurants are plentiful. Love to go boating? You are very close to the Ft. Hammer boat ramp. This home will not last long so hurry and schedule your private showing today! Please note- CDD fees are included in the taxes.
This property is off market, which means it's not currently listed for sale or rent on Zillow. This may be different from what's available on other websites or public sources.



