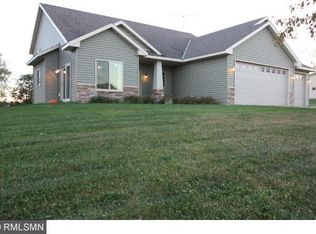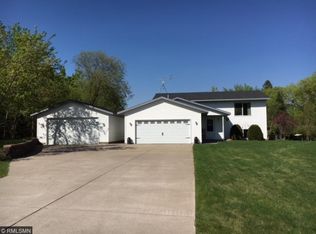Closed
$329,000
10600 Raven Loop, Foley, MN 56329
5beds
2,223sqft
Single Family Residence
Built in 2005
0.66 Acres Lot
$369,500 Zestimate®
$148/sqft
$2,810 Estimated rent
Home value
$369,500
$351,000 - $388,000
$2,810/mo
Zestimate® history
Loading...
Owner options
Explore your selling options
What's special
Welcome to Raven Loop where you get the perfect balance of country but in a fabulous neighborhood! This home has it all, including an updated kitchen, two added bedrooms, an added bathroom, a new roof, new siding, a new furnace, and a new dishwasher. This home is equipped with two living rooms, the lower level living area complete with a fireplace, flex space that could be used as office or for storage, and a large walkout patio. The property has access to association land to explore with a trail running through the back of the property overlooking the pond. The home is landscaped beautifully and has a large garden area. There is fresh paint throughout the home with many updates and an open and bright layout. Each property has their own storage shed near north entrance of the loop with space to park campers, boats, trailers, toys, ect.
Zillow last checked: 8 hours ago
Listing updated: February 22, 2025 at 10:36pm
Listed by:
Kathryn Kunzer 612-978-7833,
Premier Real Estate Services,
Christopher Jacques 320-241-9841
Bought with:
Saige Haecherl
Central MN Realty LLC
Source: NorthstarMLS as distributed by MLS GRID,MLS#: 6455569
Facts & features
Interior
Bedrooms & bathrooms
- Bedrooms: 5
- Bathrooms: 3
- Full bathrooms: 2
- 3/4 bathrooms: 1
Bathroom
- Description: Bathroom Ensuite,Full Basement,Private Primary,Upper Level 3/4 Bath,Upper Level Full Bath
Dining room
- Description: Eat In Kitchen,Kitchen/Dining Room
Heating
- Forced Air, Fireplace(s)
Cooling
- Central Air
Appliances
- Included: Air-To-Air Exchanger, Dishwasher, Dryer, Microwave, Range, Refrigerator
Features
- Basement: Daylight,Egress Window(s),Finished,Walk-Out Access
- Number of fireplaces: 1
- Fireplace features: Gas
Interior area
- Total structure area: 2,223
- Total interior livable area: 2,223 sqft
- Finished area above ground: 1,428
- Finished area below ground: 695
Property
Parking
- Total spaces: 3
- Parking features: Attached, Asphalt
- Attached garage spaces: 3
Accessibility
- Accessibility features: None
Features
- Levels: Three Level Split
- Patio & porch: Patio
- Waterfront features: Pond
Lot
- Size: 0.66 Acres
- Dimensions: 178 x 200 x 107 x 200
- Features: Irregular Lot
Details
- Foundation area: 1428
- Parcel number: 100060100
- Zoning description: Residential-Single Family
Construction
Type & style
- Home type: SingleFamily
- Property subtype: Single Family Residence
Materials
- Vinyl Siding, Block
- Roof: Age 8 Years or Less
Condition
- Age of Property: 20
- New construction: No
- Year built: 2005
Utilities & green energy
- Electric: 200+ Amp Service, Power Company: East Central Energy
- Gas: Propane
- Sewer: Shared Septic
- Water: Drilled, Private
Community & neighborhood
Location
- Region: Foley
- Subdivision: Eagle View Commmons
HOA & financial
HOA
- Has HOA: Yes
- HOA fee: $650 annually
- Services included: Shared Amenities
- Association name: Eagle View Commons
- Association phone: 320-291-2291
Price history
| Date | Event | Price |
|---|---|---|
| 2/23/2024 | Sold | $329,000-3.1%$148/sqft |
Source: | ||
| 1/16/2024 | Pending sale | $339,500$153/sqft |
Source: | ||
| 11/30/2023 | Price change | $339,500-3%$153/sqft |
Source: | ||
| 11/15/2023 | Price change | $350,000-2.8%$157/sqft |
Source: | ||
| 11/6/2023 | Listed for sale | $360,000+28.6%$162/sqft |
Source: | ||
Public tax history
| Year | Property taxes | Tax assessment |
|---|---|---|
| 2025 | $3,900 +5.2% | $386,000 -0.4% |
| 2024 | $3,706 +9.9% | $387,400 -1.8% |
| 2023 | $3,372 +13.6% | $394,600 +18.4% |
Find assessor info on the county website
Neighborhood: 56329
Nearby schools
GreatSchools rating
- 9/10Foley Elementary SchoolGrades: PK-3Distance: 7 mi
- 7/10Foley Intermediate Elementary SchoolGrades: 4-8Distance: 7.1 mi
- 6/10Foley Senior High SchoolGrades: 9-12Distance: 7 mi

Get pre-qualified for a loan
At Zillow Home Loans, we can pre-qualify you in as little as 5 minutes with no impact to your credit score.An equal housing lender. NMLS #10287.
Sell for more on Zillow
Get a free Zillow Showcase℠ listing and you could sell for .
$369,500
2% more+ $7,390
With Zillow Showcase(estimated)
$376,890
