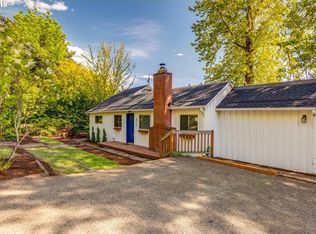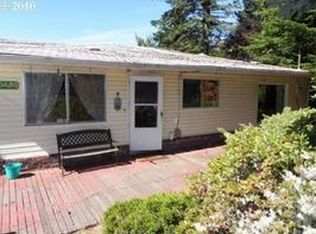PROPOSED CONSTRUCTION on Gorgeous, private .63 Acre lot in coveted Bonny Slope/Cedar Mill neighborhood. Beautiful Custom designed Home Plan in area of high end homes. The proposed home is 3260 square feet with the option of adding additional square footage or an ADU. Desirable NW Washington County area with easy access, just minutes to downtown Portland, Beaverton, Sunset Corridor. Private southern exposure back yard. Beaverton Schools.
This property is off market, which means it's not currently listed for sale or rent on Zillow. This may be different from what's available on other websites or public sources.

