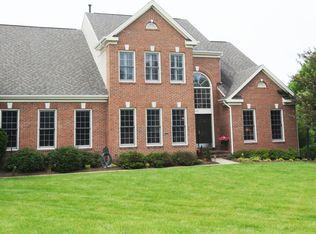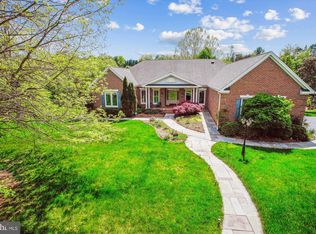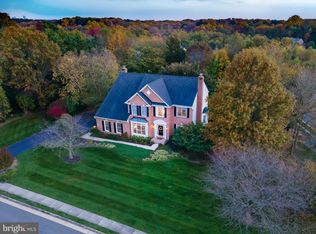Go to 3-D and Virtual tours... What do you love? A home that is light and bright with an open floor plan that allows space for everyone; a large lot with views; a location that provides ease for everyday living? If yes, this is the home for you. Capitalize on the moment to live in a private neighborhood, perfectly situated on a cul-de-sac backing to Lake Fairfax. Enter into luxury, with a two-level foyer and curved staircase opening to a lovely flowing floorplan. Features include hardwoods on the main level, a gourmet kitchen with granite that opens to a large family room with gas brick fireplace, large private office, Separate dining with butler pantry, and large windows to enhance a sense of peace. The primary bedroom is simply impressive. It includes vaulted ceilings, a sitting room, walk-in closet, and a huge on suite luxury bathroom that includes a center jetted tub and separate shower, separate water closet and double vanities. To make life easy, the upper level includes the laundry, and 3 Larger than the average house bedrooms; one with private bath, and the other a Jack and Jill set up with private tub shower area. The lower walk-out lower level is perfectly situated for an au pair, in-laws, or guest with the 5th bedroom, full bath, and built-in shelves that could be converted to a kitchenette. The high ceilings add space and light, where one may enjoy the media area, exercise room, and expansive storage. This home is well maintained with new hot water heater, new HVAC on the upper level, and replaced newer HVAC on the main level, newer roof, and a dedicated electrical outlet in the garage, for your environmentally friendly electric car. There are many benefits to the fantastic Location situated between Vienna, Reston, and McLean. Enjoy miles of running and biking trails, easy commuting to the Toll Road, Route 7, the Reston Metro Station and Dulles Airport. What a great value! With 6266 finished square feet, (4329 upper+ 1937 lower) this home provides 20% more square footage than other homes in the neighborhood. Do not wait, if you are ready to build your future, set a time to act now.
This property is off market, which means it's not currently listed for sale or rent on Zillow. This may be different from what's available on other websites or public sources.


