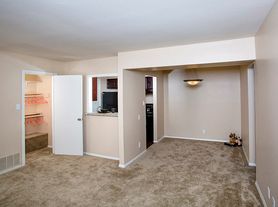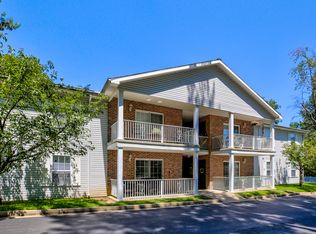Single family home
lake privileges
Open concept
9ft ceiling exposed floor joices
1835sq ft finished- 2400 total
Walk out Deck ,Concrete Patio,Full Cedar porch on front
Central a/c & gas
Custom cabinets soft close
Island farmhouse sink
Pendant & Recessed lighting
Pantry
ALL stainless appliances furnished
Refrigerator
Dishwasher disposal
Range
Washer dryer furnished
1/2 bath / laundry main floor
Master suite 2nd floor
All recessed lighting
Loft at top of stairs
Full bath
Large walk in closet
23x15 bedroom
Basement level
Finished room with closet walk out basement office
Walk out to concrete patio
Drive in garage
ALL windows have 2 in blinds
Owner maintains yard
NO SMOKING
NO PETS
Landlord pays water, trash
Renter pays gas & electric
10600 Big Cynthiana Rd
Shown by APPT
Secure residential area
Owner pays water trash
Owner Maintains YARD
Freshly painted
Spring 2025 New Energy Efficient Heat & A/C
1 yr lease
$1900
$1000 deposit
Drive in garage parking and lot behind home
No PETS
NO SMOKING
Tenant pays Gas/Electric
House for rent
$1,900/mo
10600 Big Cynthiana Rd, Evansville, IN 47720
1beds
2,400sqft
Price may not include required fees and charges.
Single family residence
Available now
No pets
Central air, window unit
In unit laundry
Attached garage parking
Forced air
What's special
Drive in garageBasement levelOpen conceptWalk out deckAll recessed lightingLarge walk in closetDishwasher disposal
- 33 days |
- -- |
- -- |
Travel times
Looking to buy when your lease ends?
Consider a first-time homebuyer savings account designed to grow your down payment with up to a 6% match & a competitive APY.
Facts & features
Interior
Bedrooms & bathrooms
- Bedrooms: 1
- Bathrooms: 2
- Full bathrooms: 1
- 1/2 bathrooms: 1
Heating
- Forced Air
Cooling
- Central Air, Window Unit
Appliances
- Included: Dishwasher, Dryer, Oven, Refrigerator, Washer
- Laundry: In Unit
Features
- Walk In Closet
- Flooring: Carpet, Hardwood, Tile
Interior area
- Total interior livable area: 2,400 sqft
Property
Parking
- Parking features: Attached, Off Street
- Has attached garage: Yes
- Details: Contact manager
Features
- Exterior features: ALL STAINKESS STEEL APPLIANCES FURNISHED, Electricity not included in rent, Garbage included in rent, Gas not included in rent, Heating system: Forced Air, Walk In Closet, Water included in rent
Details
- Parcel number: 820321003025040022
Construction
Type & style
- Home type: SingleFamily
- Property subtype: Single Family Residence
Utilities & green energy
- Utilities for property: Garbage, Water
Community & HOA
Location
- Region: Evansville
Financial & listing details
- Lease term: 1 Year
Price history
| Date | Event | Price |
|---|---|---|
| 10/30/2025 | Price change | $1,900-2.6%$1/sqft |
Source: Zillow Rentals | ||
| 10/16/2025 | Listed for rent | $1,950+5.4%$1/sqft |
Source: Zillow Rentals | ||
| 11/14/2023 | Listing removed | -- |
Source: Zillow Rentals | ||
| 11/3/2023 | Price change | $1,850-5.1%$1/sqft |
Source: Zillow Rentals | ||
| 10/10/2023 | Price change | $1,950-9.3%$1/sqft |
Source: Zillow Rentals | ||

