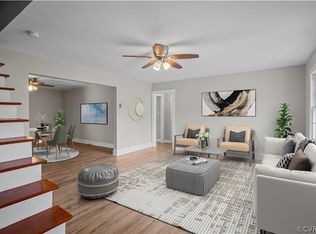Sold for $350,000
$350,000
10600 Beaver Bridge Rd, Chesterfield, VA 23838
3beds
1,462sqft
Single Family Residence
Built in 1973
1 Acres Lot
$358,100 Zestimate®
$239/sqft
$2,116 Estimated rent
Home value
$358,100
$337,000 - $383,000
$2,116/mo
Zestimate® history
Loading...
Owner options
Explore your selling options
What's special
BRICK Rancher. ONE acre lot with AGRICULTURAL zoning. Attached carport and nice Detached Shed for extra storage space. Recent renovations feature an open floor plan, gorgeous hardwood floors in the main areas and bedrooms, a reconfigured kitchen with an island for cooking, s/s appliances including an in-drawer microwave oven, cabinets and granite countertops. All appliances including the washer/dryer convey. The primary suite highlights a bathroom with a large shower. Additionally, the house offers two more bedrooms, substantial closet space, a hallway bathroom with a tub/shower combination, and a laundry room with shelves. Property to be sold as-is. New roof and new HVAC system in 2019. Vapor Barrier and dehumidifier in crawlspace. Septic was pumped in 2022. Well water has been tested. Situated in the Cosby High School District, this home provides easy access to dining and shopping, all while providing the tranquility of rural Chesterfield.
Zillow last checked: 8 hours ago
Listing updated: March 20, 2025 at 02:09pm
Listed by:
Beth Kcraget Robbins 804-347-1481,
United Real Estate Richmond
Bought with:
Joan Small, 0225262989
ProFound Property Group LLC
Necole Simmons, 0225240073
ProFound Property Group LLC
Source: CVRMLS,MLS#: 2425394 Originating MLS: Central Virginia Regional MLS
Originating MLS: Central Virginia Regional MLS
Facts & features
Interior
Bedrooms & bathrooms
- Bedrooms: 3
- Bathrooms: 2
- Full bathrooms: 2
Primary bedroom
- Description: hdwd flrs, ceiling fan, en suite with shower
- Level: First
- Dimensions: 0 x 0
Bedroom 2
- Description: hdwd flrs, ceiling fan, double door closet
- Level: First
- Dimensions: 0 x 0
Bedroom 3
- Description: hdwd flrs, ceiling fan, double door closet
- Level: First
- Dimensions: 0 x 0
Other
- Description: Tub & Shower
- Level: First
Kitchen
- Description: island, hdwd floors, granite, appliances convey
- Level: First
- Dimensions: 0 x 0
Laundry
- Description: shelving, washer, dryer convey
- Level: First
- Dimensions: 0 x 0
Living room
- Description: open, hdwd flrs,tray ceiling,recessed lighting
- Level: First
- Dimensions: 0 x 0
Heating
- Electric, Heat Pump
Cooling
- Heat Pump
Features
- Main Level Primary
- Has basement: No
- Attic: Access Only
Interior area
- Total interior livable area: 1,462 sqft
- Finished area above ground: 1,462
Property
Parking
- Parking features: Covered, Carport, Off Street
- Has carport: Yes
Features
- Levels: One
- Stories: 1
- Pool features: None
Lot
- Size: 1 Acres
- Features: Level
Details
- Parcel number: 706654700200000
- Zoning description: A
- Special conditions: Other
Construction
Type & style
- Home type: SingleFamily
- Architectural style: Ranch
- Property subtype: Single Family Residence
Materials
- Brick, Block
- Roof: Composition
Condition
- Resale
- New construction: No
- Year built: 1973
Utilities & green energy
- Sewer: Septic Tank
- Water: Well
Community & neighborhood
Location
- Region: Chesterfield
- Subdivision: None
Other
Other facts
- Ownership: Other
Price history
| Date | Event | Price |
|---|---|---|
| 3/20/2025 | Sold | $350,000$239/sqft |
Source: | ||
| 1/23/2025 | Pending sale | $350,000$239/sqft |
Source: | ||
| 11/2/2024 | Listed for sale | $350,000$239/sqft |
Source: | ||
| 10/21/2024 | Pending sale | $350,000$239/sqft |
Source: | ||
| 10/18/2024 | Listed for sale | $350,000$239/sqft |
Source: | ||
Public tax history
| Year | Property taxes | Tax assessment |
|---|---|---|
| 2025 | $1,928 +6.6% | $216,600 +7.8% |
| 2024 | $1,809 +3.6% | $201,000 +4.8% |
| 2023 | $1,745 +5.7% | $191,800 +6.9% |
Find assessor info on the county website
Neighborhood: 23838
Nearby schools
GreatSchools rating
- 6/10Grange Hall Elementary SchoolGrades: PK-5Distance: 3.1 mi
- 4/10Bailey Bridge Middle SchoolGrades: 6-8Distance: 7.2 mi
- 9/10Cosby High SchoolGrades: 9-12Distance: 3.8 mi
Schools provided by the listing agent
- Elementary: Grange Hall
- Middle: Bailey Bridge
- High: Cosby
Source: CVRMLS. This data may not be complete. We recommend contacting the local school district to confirm school assignments for this home.
Get a cash offer in 3 minutes
Find out how much your home could sell for in as little as 3 minutes with a no-obligation cash offer.
Estimated market value
$358,100
