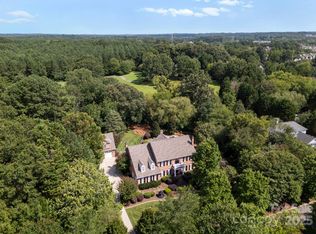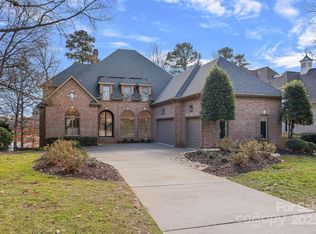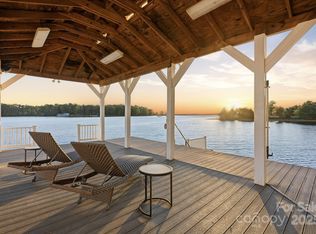Welcome to an exceptional equestrian estate offering 58+ acres of privacy, luxury, and versatility in a highly sought-after Davidson location with Mooresville schools. Designed as a premier horse property yet equally suited for a family compound, event venue, or private sanctuary, this estate combines state-of-the-art amenities with timeless elegance.
A gated entrance and fence-lined paved drive set the tone as you approach the property, passing world-class equestrian facilities along the way. The centerpiece is a professional 10-stall barn, complemented by two riding arenas—a large indoor arena and an outdoor arena—along with an equipment building and fenced pastures. A charming 2-bedroom, 2-bath guest house provides additional accommodations for family, caretakers, or visitors.
The main residence makes a striking first impression with its circular driveway, grand double-door entry, and soaring two-story foyer. Expansive walls of windows frame picturesque views of the property, seamlessly blending the outdoors with the open-concept living spaces. The great room, dining area, and chef’s kitchen flow together effortlessly, perfect for both everyday living and entertaining on a grand scale.
Thoughtfully designed, the home’s dual-wing layout creates a private courtyard oasis with a sparkling pool at its heart. The main-level primary suite serves as a retreat of its own, featuring a large bedroom, two walk-in closets, a spa-inspired bath with dual granite vanities, whirlpool tub, custom built-ins, and a versatile flex room.
Upstairs, the entertainment options continue with a true home theater, a game room with wet bar, and a guest suite with balcony overlooking the rolling acreage and farm amenities.
Beyond the home, outdoor living and recreation are abundant. Meandering trails invite exploration on horseback or foot, while shuffleboard and horseshoes offer classic pastimes. Every detail of this estate has been designed to create an environment that is as functional as it is beautiful.
Originally built by a NASCAR driver, the property carries a legacy of performance and prestige. Whether envisioned as a working equestrian farm, a family retreat, or a venue for hosting unforgettable events, this property offers endless opportunities—all within minutes of Davidson and Lake Norman, with the convenience of top-rated Mooresville schools.
Under contract-no show
$4,300,000
10600 Archer Rd, Davidson, NC 28036
6beds
9,569sqft
Est.:
Single Family Residence
Built in 1998
58.21 Acres Lot
$4,175,400 Zestimate®
$449/sqft
$-- HOA
What's special
Gated entranceSparkling poolWorld-class equestrian facilitiesPrivate courtyard oasisRolling acreageEquipment buildingTwo riding arenas
- 127 days |
- 160 |
- 4 |
Zillow last checked: 8 hours ago
Listing updated: October 01, 2025 at 07:43am
Listing Provided by:
Alexis Viniq Sutton alexis@alexisvinique.com,
Carolina Living Associates LLC
Source: Canopy MLS as distributed by MLS GRID,MLS#: 4298384
Facts & features
Interior
Bedrooms & bathrooms
- Bedrooms: 6
- Bathrooms: 9
- Full bathrooms: 6
- 1/2 bathrooms: 3
- Main level bedrooms: 1
Primary bedroom
- Level: Main
Primary bedroom
- Level: 2nd Living Quarters
Bedroom s
- Level: Upper
Bedroom s
- Level: Upper
Bedroom s
- Level: Upper
Bedroom s
- Level: 2nd Living Quarters
Bathroom full
- Level: Main
Bathroom half
- Level: Main
Bathroom full
- Level: Upper
Bathroom full
- Level: Upper
Bathroom full
- Level: 2nd Living Quarters
Bathroom half
- Level: 2nd Living Quarters
Bathroom full
- Level: Main
Bathroom full
- Level: 2nd Living Quarters
Other
- Level: 2nd Living Quarters
Other
- Level: Upper
Kitchen
- Level: Main
Kitchen
- Level: 2nd Living Quarters
Laundry
- Level: Main
Laundry
- Level: 2nd Living Quarters
Living room
- Level: 2nd Living Quarters
Media room
- Level: Upper
Office
- Level: Main
Recreation room
- Level: Upper
Other
- Level: Main
Other
- Level: Upper
Heating
- Central, Electric, Forced Air, Heat Pump, Propane, Zoned
Cooling
- Central Air, Electric, Heat Pump, Zoned
Appliances
- Included: Bar Fridge, Dishwasher, Double Oven, Down Draft, Dryer, Electric Cooktop, Electric Oven, Exhaust Fan, Microwave, Plumbed For Ice Maker, Propane Water Heater, Refrigerator, Trash Compactor, Wall Oven, Washer, Washer/Dryer
- Laundry: Electric Dryer Hookup, Inside, Laundry Room, Main Level, Multiple Locations, Sink, Washer Hookup
Features
- Breakfast Bar, Built-in Features, Soaking Tub, Kitchen Island, Open Floorplan, Pantry, Storage, Walk-In Closet(s), Walk-In Pantry, Wet Bar, Whirlpool, Total Primary Heated Living Area: 7602
- Flooring: Carpet, Marble, Tile
- Doors: French Doors, Pocket Doors
- Has basement: No
- Fireplace features: Gas, Gas Log, Great Room
Interior area
- Total structure area: 7,602
- Total interior livable area: 9,569 sqft
- Finished area above ground: 7,602
- Finished area below ground: 0
Property
Parking
- Total spaces: 11
- Parking features: Detached Carport, Circular Driveway, Driveway, Attached Garage, Garage Door Opener, Garage Faces Side, Golf Cart Garage, Keypad Entry, RV Access/Parking, Garage on Main Level
- Attached garage spaces: 3
- Carport spaces: 3
- Covered spaces: 6
- Uncovered spaces: 5
- Details: Attached 3 car garage at primary home, parking pads and main and 2nd living qrts, equipment building, Covered Equipment and RV or horse trailer parking, Grass parking at owners discretion.
Features
- Levels: Two
- Stories: 2
- Entry location: Main
- Patio & porch: Balcony, Front Porch, Rear Porch
- Has private pool: Yes
- Pool features: In Ground, Outdoor Pool
- Fencing: Fenced,Cross Fenced,Electric,Front Yard,Wood
- Waterfront features: Creek/Stream
Lot
- Size: 58.21 Acres
- Features: Cleared, Level, Open Lot, Pasture, Paved, Private, Rolling Slope, Sloped, Wooded
Details
- Additional structures: Barn(s), Hay Storage, Outbuilding, Shed(s), Workshop
- Additional parcels included: 4674-73-5433-0000 in Cabarrus County
- Parcel number: 4674745659.000
- Zoning: RA
- Special conditions: Standard
- Other equipment: Surround Sound
- Horse amenities: Arena, Arena covered, Barn, Boarding Facilities, Corral(s), Equestrian Facilities, Hay Storage, Paddocks, Palpation Chute, Pasture, Riding Trail, Shaving Bin, Tack Room, Trailer Storage
Construction
Type & style
- Home type: SingleFamily
- Architectural style: Georgian,Traditional
- Property subtype: Single Family Residence
Materials
- Brick Full
- Foundation: Crawl Space
- Roof: Shingle
Condition
- New construction: No
- Year built: 1998
Utilities & green energy
- Sewer: Septic Installed
- Water: Well
- Utilities for property: Electricity Connected, Propane, Underground Power Lines, Underground Utilities, Wired Internet Available
Community & HOA
Community
- Security: Security System, Smoke Detector(s)
- Subdivision: None
Location
- Region: Davidson
Financial & listing details
- Price per square foot: $449/sqft
- Tax assessed value: $2,864,630
- Annual tax amount: $21,462
- Date on market: 9/5/2025
- Cumulative days on market: 107 days
- Listing terms: Cash,Conventional
- Electric utility on property: Yes
- Road surface type: Asphalt, Concrete, Paved
Estimated market value
$4,175,400
$3.97M - $4.38M
Not available
Price history
Price history
| Date | Event | Price |
|---|---|---|
| 9/11/2025 | Pending sale | $4,300,000$449/sqft |
Source: | ||
| 9/5/2025 | Listed for sale | $4,300,000+19.4%$449/sqft |
Source: | ||
| 5/13/2024 | Sold | $3,600,000$376/sqft |
Source: | ||
| 1/6/2024 | Listed for sale | $3,600,000-6.5%$376/sqft |
Source: | ||
| 2/15/2023 | Listing removed | -- |
Source: | ||
Public tax history
Public tax history
| Year | Property taxes | Tax assessment |
|---|---|---|
| 2025 | $21,462 | $2,864,630 |
| 2024 | $21,462 | $2,864,630 |
| 2023 | $21,462 +46.3% | $2,864,630 +60% |
Find assessor info on the county website
BuyAbility℠ payment
Est. payment
$25,029/mo
Principal & interest
$21123
Property taxes
$2401
Home insurance
$1505
Climate risks
Neighborhood: 28036
Nearby schools
GreatSchools rating
- NARocky River ElementaryGrades: PK-3Distance: 3.2 mi
- 9/10Mooresville MiddleGrades: 7-8Distance: 3.7 mi
- 8/10Mooresville Senior HighGrades: 9-12Distance: 5.5 mi
Schools provided by the listing agent
- Elementary: Rocky River / Mooresville IS
- Middle: Mooresville
- High: Mooresville
Source: Canopy MLS as distributed by MLS GRID. This data may not be complete. We recommend contacting the local school district to confirm school assignments for this home.
- Loading




