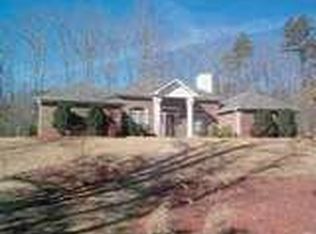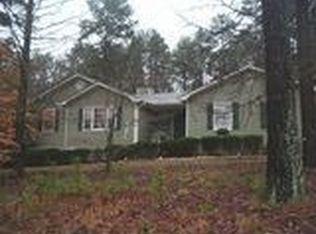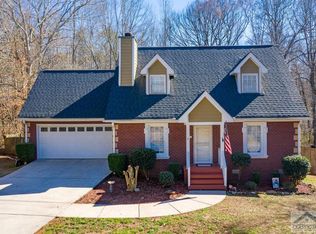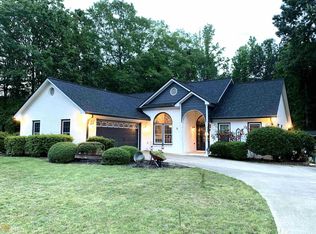Welcome to Victoria Station where style and affordability come together. Beautiful Frank Betz plan featuring so many upgrades throughout the home and landscape. It boasts 4 bedrooms, 4.5 baths, an office or bonus room with a screen porch, and a deck. Upgrades include: an open floor plan with ten foot windows throughout the keeping room/kitchen/breakfast room and great room. Beautiful Palladian window overlooks the garden tub in the Master Bath. Thick crown molding is found throughout the main level with impressive high ceilings leading up the stairs. Wrought iron balusters are featured in the interior stairway. Hardwood flooring is found throughout the main level combined with custom ceramic tile in the laundry room and master bath. The cherry cabinetry and island in the kitchen features two sets of glass door cabinets with an open display area. Dark granite countertops, stainless steel appliances and bronze lighting fixtures and faucets complete the look of the kitchen, breakfast room and dining room. The home is cozy and comfortable with two fireplaces in both main living areas (one with gas logs and one wood burning). The master is spacious with a trey ceiling and great view to the backyard. Each of the three bedrooms upstairs has a three piece ensuite. Spacious closets are featured in each bedroom with a large walk-in closet in the Master. The upstairs office offers multiple computer/cable connections and outlets as well as a large storage space. Three inch plantation shutters ($10,000) throughout the home as well as upgraded eggshell finish paint (easy to clean) throughout the majority of the home. The gas logs installed in the keeping room fireplace were installed with a safety starter. The expansive ($20,000) professional landscaping surrounds the backyard and sides of the home creating a completely private sanctuary. The dry creek bed keeps the proper flow away from the crawlspace and foundation. Three outdoor spaces to be enjoyed include a screened porch and deck on the back and a covered front porch. Mature trees and grasses and a programmable irrigation system in the front, back, side and shrubbery areas make the yard easy to maintain. The sodded lawn and shrubbery have been professionally maintained. Within five minutes of this home one can have quick access to Watkinsville and all it offers including their highly ranked schools, small community, OCAF & farmers market.
This property is off market, which means it's not currently listed for sale or rent on Zillow. This may be different from what's available on other websites or public sources.




