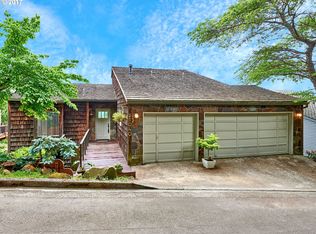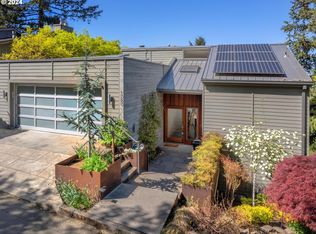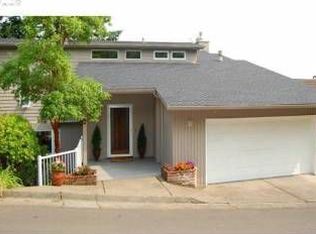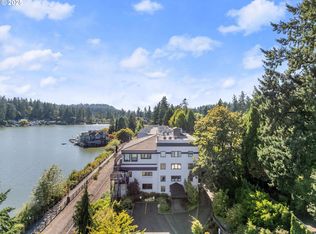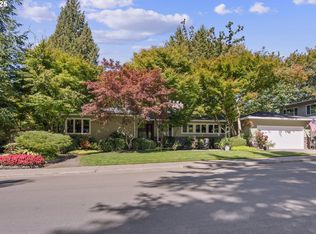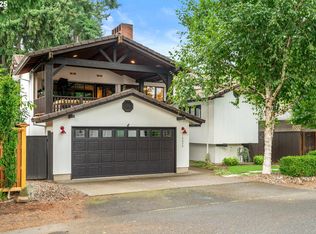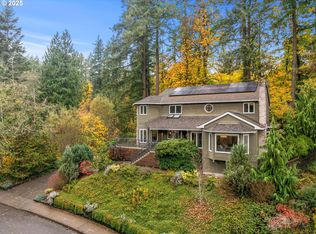Custom-built by a local architect, this Upper Devon home is full of character and style—never cookie-cutter. From one location, enjoy rare panoramic views of Mt. St. Helens, Mt. Adams, and Mt. Hood.Light-filled living spaces feature walls of windows, hardwood floors, and an open kitchen with granite counters and a gas cooktop island. The spacious primary suite is a serene retreat with unforgettable scenery.In excellent condition and priced to sell, this home offers unmatched value for Lake Oswego. Minutes to downtown dining, shopping, and year-round activities.Luxury, views, and convenience—this one has it all.
Active
Price cut: $45K (10/3)
$950,000
1060 Upper Devon Ln, Lake Oswego, OR 97034
3beds
2,400sqft
Est.:
Residential, Single Family Residence
Built in 1974
-- sqft lot
$-- Zestimate®
$396/sqft
$-- HOA
What's special
Light-filled living spacesSpacious primary suiteWalls of windowsHardwood floorsGas cooktop island
- 117 days |
- 1,142 |
- 40 |
Zillow last checked: 8 hours ago
Listing updated: November 07, 2025 at 01:51am
Listed by:
Jordan McAllister 503-320-6219,
Modern Realty
Source: RMLS (OR),MLS#: 772929323
Tour with a local agent
Facts & features
Interior
Bedrooms & bathrooms
- Bedrooms: 3
- Bathrooms: 3
- Full bathrooms: 2
- Partial bathrooms: 1
- Main level bathrooms: 1
Rooms
- Room types: Loft, Bedroom 2, Bedroom 3, Dining Room, Family Room, Kitchen, Living Room, Primary Bedroom
Primary bedroom
- Features: Balcony, Ensuite
- Level: Upper
- Area: 180
- Dimensions: 15 x 12
Bedroom 2
- Level: Upper
- Area: 156
- Dimensions: 13 x 12
Bedroom 3
- Level: Upper
- Area: 216
- Dimensions: 12 x 18
Dining room
- Level: Main
- Area: 154
- Dimensions: 14 x 11
Family room
- Level: Lower
- Area: 143
- Dimensions: 13 x 11
Kitchen
- Level: Main
- Area: 240
- Width: 24
Living room
- Features: Fireplace, Hardwood Floors
- Level: Main
- Area: 256
- Dimensions: 16 x 16
Heating
- Forced Air, Fireplace(s)
Cooling
- Central Air
Appliances
- Included: Appliance Garage, Built In Oven, Dishwasher, Disposal, Gas Appliances, Instant Hot Water, Plumbed For Ice Maker, Gas Water Heater
- Laundry: Laundry Room
Features
- Ceiling Fan(s), Balcony, Cook Island
- Flooring: Hardwood
- Windows: Skylight(s)
- Basement: Finished
- Number of fireplaces: 1
- Fireplace features: Gas
Interior area
- Total structure area: 2,400
- Total interior livable area: 2,400 sqft
Video & virtual tour
Property
Parking
- Total spaces: 2
- Parking features: Driveway, Garage Door Opener, Attached
- Attached garage spaces: 2
- Has uncovered spaces: Yes
Features
- Stories: 3
- Patio & porch: Deck
- Exterior features: Gas Hookup, Yard, Balcony
- Has spa: Yes
- Spa features: Bath
- Has view: Yes
- View description: Mountain(s), River
- Has water view: Yes
- Water view: River
Lot
- Features: Cul-De-Sac, Secluded, Sloped, SqFt 7000 to 9999
Details
- Additional structures: GasHookup
- Parcel number: 00307983
Construction
Type & style
- Home type: SingleFamily
- Architectural style: Contemporary
- Property subtype: Residential, Single Family Residence
Materials
- Cedar
- Foundation: Other
- Roof: Composition
Condition
- Resale
- New construction: No
- Year built: 1974
Utilities & green energy
- Gas: Gas Hookup, Gas
- Sewer: Public Sewer
- Water: Public
- Utilities for property: Other Internet Service
Community & HOA
Community
- Subdivision: Lake Oswego
HOA
- Has HOA: No
Location
- Region: Lake Oswego
Financial & listing details
- Price per square foot: $396/sqft
- Tax assessed value: $1,084,668
- Annual tax amount: $9,702
- Date on market: 8/18/2025
- Listing terms: Cash,Conventional
- Road surface type: Paved
Estimated market value
Not available
Estimated sales range
Not available
$4,208/mo
Price history
Price history
| Date | Event | Price |
|---|---|---|
| 10/3/2025 | Price change | $950,000-4.5%$396/sqft |
Source: | ||
| 8/18/2025 | Listed for sale | $995,000+109.5%$415/sqft |
Source: | ||
| 3/2/2011 | Sold | $475,000-9.4%$198/sqft |
Source: Public Record Report a problem | ||
| 1/23/2011 | Pending sale | $524,000$218/sqft |
Source: The Hasson Company #10060190 Report a problem | ||
| 7/25/2010 | Price change | $524,000-2.8%$218/sqft |
Source: The Hasson Company #10060190 Report a problem | ||
Public tax history
Public tax history
| Year | Property taxes | Tax assessment |
|---|---|---|
| 2024 | $9,702 +3% | $505,032 +3% |
| 2023 | $9,417 +3.1% | $490,323 +3% |
| 2022 | $9,138 +8.3% | $476,042 +3% |
Find assessor info on the county website
BuyAbility℠ payment
Est. payment
$5,576/mo
Principal & interest
$4586
Property taxes
$657
Home insurance
$333
Climate risks
Neighborhood: Hallinan
Nearby schools
GreatSchools rating
- 9/10Hallinan Elementary SchoolGrades: K-5Distance: 0.3 mi
- 6/10Lakeridge Middle SchoolGrades: 6-8Distance: 2.7 mi
- 9/10Lakeridge High SchoolGrades: 9-12Distance: 1.2 mi
Schools provided by the listing agent
- Elementary: Hallinan
- Middle: Lakeridge
- High: Lakeridge
Source: RMLS (OR). This data may not be complete. We recommend contacting the local school district to confirm school assignments for this home.
- Loading
- Loading
