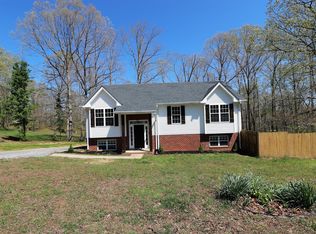Closed
$359,000
1060 Twin Pine Rd, Dickson, TN 37055
3beds
1,837sqft
Single Family Residence, Residential
Built in 1978
2.73 Acres Lot
$370,900 Zestimate®
$195/sqft
$2,254 Estimated rent
Home value
$370,900
$293,000 - $467,000
$2,254/mo
Zestimate® history
Loading...
Owner options
Explore your selling options
What's special
Full Brick with unfinished basement situated on 2.87 acres . 3 bedroom 2 bath updated lighting, newer flooring, on trend paint colors , asphalt drive, garage in basement , bonus room, covered back deck overlooking acreage. out of city limits but close to Dickson amenities, Stainless Steel appliances, separate utility room
Zillow last checked: 8 hours ago
Listing updated: April 05, 2025 at 05:53am
Listing Provided by:
Deborah (Debbie) C. Harper 615-428-2126,
Parker Peery Properties
Bought with:
Missy Chandler, 267253
Parker Peery Properties
Source: RealTracs MLS as distributed by MLS GRID,MLS#: 2802702
Facts & features
Interior
Bedrooms & bathrooms
- Bedrooms: 3
- Bathrooms: 2
- Full bathrooms: 2
- Main level bedrooms: 3
Bedroom 1
- Features: Full Bath
- Level: Full Bath
- Area: 180 Square Feet
- Dimensions: 15x12
Bedroom 2
- Area: 144 Square Feet
- Dimensions: 12x12
Bedroom 3
- Area: 144 Square Feet
- Dimensions: 12x12
Dining room
- Area: 225 Square Feet
- Dimensions: 15x15
Kitchen
- Area: 225 Square Feet
- Dimensions: 15x15
Living room
- Area: 300 Square Feet
- Dimensions: 20x15
Heating
- Central
Cooling
- Central Air
Appliances
- Included: Electric Range, Dishwasher, Microwave
- Laundry: Electric Dryer Hookup, Washer Hookup
Features
- High Speed Internet
- Flooring: Laminate
- Basement: Unfinished
- Has fireplace: No
Interior area
- Total structure area: 1,837
- Total interior livable area: 1,837 sqft
- Finished area above ground: 1,837
Property
Parking
- Total spaces: 2
- Parking features: Basement
- Attached garage spaces: 2
Features
- Levels: One
- Stories: 1
Lot
- Size: 2.73 Acres
- Dimensions: 172.0 x 725.01 IRR
- Features: Rolling Slope
Details
- Parcel number: 105D A 00600 000
- Special conditions: Standard
Construction
Type & style
- Home type: SingleFamily
- Property subtype: Single Family Residence, Residential
Materials
- Brick
Condition
- New construction: No
- Year built: 1978
Utilities & green energy
- Sewer: Septic Tank
- Water: Public
- Utilities for property: Water Available
Community & neighborhood
Location
- Region: Dickson
- Subdivision: Twin Pines Subd
Price history
| Date | Event | Price |
|---|---|---|
| 4/4/2025 | Sold | $359,000-0.3%$195/sqft |
Source: | ||
| 3/18/2025 | Contingent | $359,900$196/sqft |
Source: | ||
| 3/11/2025 | Listed for sale | $359,900$196/sqft |
Source: | ||
| 3/7/2025 | Listing removed | $359,900$196/sqft |
Source: | ||
| 3/1/2025 | Listed for sale | $359,900$196/sqft |
Source: | ||
Public tax history
| Year | Property taxes | Tax assessment |
|---|---|---|
| 2025 | $1,508 +3.9% | $89,225 +3.9% |
| 2024 | $1,452 +8% | $85,900 +50.1% |
| 2023 | $1,345 | $57,225 |
Find assessor info on the county website
Neighborhood: 37055
Nearby schools
GreatSchools rating
- 9/10Centennial Elementary SchoolGrades: PK-5Distance: 3.5 mi
- 6/10Dickson Middle SchoolGrades: 6-8Distance: 5.6 mi
- 5/10Dickson County High SchoolGrades: 9-12Distance: 5.3 mi
Schools provided by the listing agent
- Elementary: Centennial Elementary
- Middle: Dickson Middle School
- High: Dickson County High School
Source: RealTracs MLS as distributed by MLS GRID. This data may not be complete. We recommend contacting the local school district to confirm school assignments for this home.
Get a cash offer in 3 minutes
Find out how much your home could sell for in as little as 3 minutes with a no-obligation cash offer.
Estimated market value
$370,900
