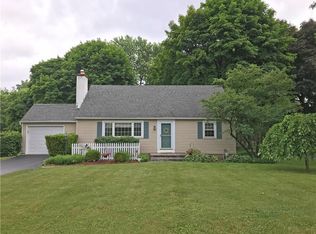Second floor master suite with vaulted ceiling, walk-in closet, bath, and office/sitting room. Finished basement with gas stove, wetbar, bathroom, laundry room. Custom polymer tile garage floor Two tiered 428 sq ft deck. Professionally installed round brick paver patio with sitting wall, built-in fire pit, water feature.
This property is off market, which means it's not currently listed for sale or rent on Zillow. This may be different from what's available on other websites or public sources.
