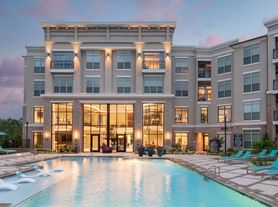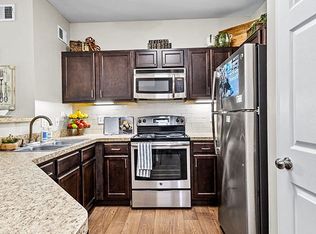You must make enough money to cover the rent, and pay the deposit, pass a back ground check and be a clean freak and quiet.
This is the basement of our home. Main floor Studio Apartment. Open floor plan, large bedroom and a separate area for living/dining and the kitchenette is separate from those two spaces. Industrial style kitchenette comes with 4-burner stove/oven, microwave, stainless steel sink with butlers shelves above and below, 10 cubic foot fridge. Bathroom is quaint with storage/linen closet. Private entrance with no steps in or out. Lots of natural light. No pets. Gas electric and water utilities included in listed rental price. Must show proof of income. 350 total square ft space.
Basement apartment in Kingsridge subdivision in Woodstock. This spacious studio is great for single moms with one kid or couples just starting out. There is more space than an efficiency hotel with more privacy and safety without all the riffraff. This could be great for a traveling nurse or college student. We are only 20 min from KSU. Woodstock High school, Middle, and elementary.
Rent includes electric, gas, water. Internet is extra. Tennant must obtain renter's insurance. Must show proof of income. This is the basement of our home in a very quiet neighborhood. Woodstock school system. Good for singles or a couple or a single with one kid. Access to large fenced yard. No smoking in house. There is an outdoor covered patio area for outdoor smoking. Minimum 12 month lease. Must maintain a clean home at all times. No pets.
Apartment for rent
Accepts Zillow applications
$1,100/mo
1060 Tanglewood Trl, Woodstock, GA 30189
1beds
350sqft
Price may not include required fees and charges.
Apartment
Available now
No pets
Central air
None laundry
Off street parking
Forced air
What's special
Lots of natural lightSpacious studioOpen floor planOutdoor covered patio areaStainless steel sinkIndustrial style kitchenettePrivate entrance
- 42 days |
- -- |
- -- |
Travel times
Facts & features
Interior
Bedrooms & bathrooms
- Bedrooms: 1
- Bathrooms: 1
- Full bathrooms: 1
Heating
- Forced Air
Cooling
- Central Air
Appliances
- Included: Microwave, Oven, Refrigerator
- Laundry: Contact manager
Features
- Flooring: Carpet, Tile
Interior area
- Total interior livable area: 350 sqft
Property
Parking
- Parking features: Off Street
- Details: Contact manager
Features
- Exterior features: Covered outdoor smoking area, Electricity included in rent, Gas included in rent, Heating system: Forced Air, Water included in rent
Details
- Parcel number: 15N12B282
Construction
Type & style
- Home type: Apartment
- Property subtype: Apartment
Utilities & green energy
- Utilities for property: Electricity, Gas, Water
Building
Management
- Pets allowed: No
Community & HOA
Location
- Region: Woodstock
Financial & listing details
- Lease term: 1 Year
Price history
| Date | Event | Price |
|---|---|---|
| 10/17/2025 | Price change | $1,100-4.3%$3/sqft |
Source: Zillow Rentals | ||
| 9/27/2025 | Price change | $1,150-4.1%$3/sqft |
Source: Zillow Rentals | ||
| 9/25/2025 | Price change | $1,199-0.1%$3/sqft |
Source: Zillow Rentals | ||
| 9/10/2025 | Price change | $1,200-4%$3/sqft |
Source: Zillow Rentals | ||
| 9/9/2025 | Price change | $1,250-3.8%$4/sqft |
Source: Zillow Rentals | ||

