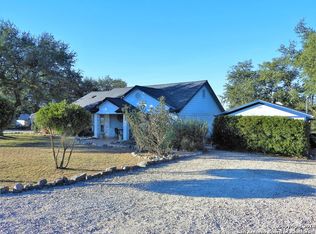Sold
Price Unknown
1060 SUMMIT RD, Lakehills, TX 78063
3beds
1,568sqft
Single Family Residence
Built in 1994
0.64 Acres Lot
$321,500 Zestimate®
$--/sqft
$1,590 Estimated rent
Home value
$321,500
Estimated sales range
Not available
$1,590/mo
Zestimate® history
Loading...
Owner options
Explore your selling options
What's special
Embrace the charm and potential of this well-maintained 3 bedroom, 2 bathroom home, poised on a generous corner lot that gently ascends a hill, ensuring refreshing breezes and providing an elevated perspective of the picturesque, albeit currently absent, Medina Lake. With the potential of the lake's return, the views from the expansive front porch, which stretches the entire length of the house, are simply breathtaking. The porch, covered and shaded, becomes a serene vantage point for enjoying the natural beauty of the area. This property is distinguished by four additional outbuildings/structures on over half an acre, offering vast potential for storage, hobby spaces, or even additional dwelling units. Majestic oak trees, meticulously maintained, add to the property's allure, creating a tranquil oasis. Inside, the absence of carpet and the presence of a furnace stove fireplace combine comfort with ease of maintenance. This home isn't just a place to live; it's a lifestyle opportunity, offering peace, privacy, and endless possibilities amidst the natural beauty of the area.
Zillow last checked: 8 hours ago
Listing updated: September 27, 2024 at 11:48am
Listed by:
Kimberly Paul TREC #653516 (210) 421-5277,
Coldwell Banker Stagecoach Realty
Source: LERA MLS,MLS#: 1763680
Facts & features
Interior
Bedrooms & bathrooms
- Bedrooms: 3
- Bathrooms: 2
- Full bathrooms: 2
Primary bedroom
- Features: Split, Sitting Room, Walk-In Closet(s), Ceiling Fan(s), Full Bath
- Area: 266
- Dimensions: 19 x 14
Bedroom 2
- Area: 121
- Dimensions: 11 x 11
Bedroom 3
- Area: 120
- Dimensions: 10 x 12
Primary bathroom
- Features: Shower Only, Double Vanity
- Area: 88
- Dimensions: 11 x 8
Dining room
- Area: 182
- Dimensions: 13 x 14
Kitchen
- Area: 120
- Dimensions: 12 x 10
Living room
- Area: 238
- Dimensions: 17 x 14
Heating
- Central, Electric
Cooling
- Central Air
Appliances
- Included: Microwave, Range, Dishwasher, Water Softener Owned, Electric Water Heater, Electric Cooktop
- Laundry: Washer Hookup, Dryer Connection
Features
- One Living Area, Liv/Din Combo, High Ceilings, Open Floorplan, High Speed Internet, Walk-In Closet(s), Ceiling Fan(s)
- Flooring: Ceramic Tile, Wood
- Has fireplace: No
- Fireplace features: Not Applicable, Wood Burning Stove
Interior area
- Total structure area: 1,568
- Total interior livable area: 1,568 sqft
Property
Parking
- Total spaces: 2
- Parking features: None, Two Car Carport, RV/Boat Parking, Open
- Carport spaces: 2
Features
- Levels: One
- Stories: 1
- Patio & porch: Patio, Deck
- Pool features: None
- Fencing: Partial
- Has view: Yes
- View description: County VIew
- Has water view: Yes
- Water view: Water
- Body of water: Lake Medina
Lot
- Size: 0.64 Acres
- Features: Corner Lot, 1/2-1 Acre, Wooded, Sloped, Level
- Residential vegetation: Mature Trees, Mature Trees (ext feat)
Details
- Additional structures: Shed(s), Detached Quarters, Workshop
- Parcel number: 11850000010140
Construction
Type & style
- Home type: SingleFamily
- Property subtype: Single Family Residence
Materials
- Fiber Cement
- Roof: Metal
Condition
- Pre-Owned
- New construction: No
- Year built: 1994
Utilities & green energy
- Electric: BEC
- Sewer: SEPTIC, Septic
- Water: Co-op Water
Community & neighborhood
Security
- Security features: Controlled Access
Community
- Community features: Waterfront Access, Playground, Lake/River Park
Location
- Region: Lakehills
- Subdivision: Brushy Creek Ranch
HOA & financial
HOA
- Has HOA: Yes
- HOA fee: $300 annually
- Association name: BRUSHY CREEK RANCH OWNERS ASSOCIATION
Other
Other facts
- Listing terms: Conventional,FHA,VA Loan,Cash
- Road surface type: Paved
Price history
| Date | Event | Price |
|---|---|---|
| 9/27/2024 | Sold | -- |
Source: | ||
| 8/27/2024 | Contingent | $375,000$239/sqft |
Source: | ||
| 7/30/2024 | Price change | $375,000-6.3%$239/sqft |
Source: | ||
| 7/1/2024 | Price change | $400,000-4.8%$255/sqft |
Source: | ||
| 4/22/2024 | Price change | $420,000-1.2%$268/sqft |
Source: | ||
Public tax history
| Year | Property taxes | Tax assessment |
|---|---|---|
| 2025 | -- | $316,260 +7.9% |
| 2024 | $3,938 -4.6% | $293,030 -1.1% |
| 2023 | $4,127 +43.4% | $296,240 +67.8% |
Find assessor info on the county website
Neighborhood: Lakehills
Nearby schools
GreatSchools rating
- 3/10Hill Country Elementary SchoolGrades: PK-5Distance: 3 mi
- 6/10Bandera Middle SchoolGrades: 6-8Distance: 10.4 mi
- 5/10Bandera High SchoolGrades: 9-12Distance: 10.4 mi
Schools provided by the listing agent
- Elementary: Lakehills Elementary
- Middle: Bandera
- High: Bandera
- District: Bandera Isd
Source: LERA MLS. This data may not be complete. We recommend contacting the local school district to confirm school assignments for this home.
Get a cash offer in 3 minutes
Find out how much your home could sell for in as little as 3 minutes with a no-obligation cash offer.
Estimated market value$321,500
Get a cash offer in 3 minutes
Find out how much your home could sell for in as little as 3 minutes with a no-obligation cash offer.
Estimated market value
$321,500
