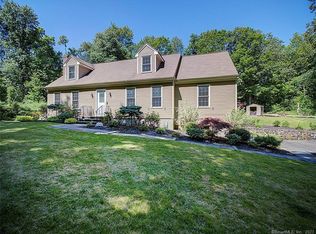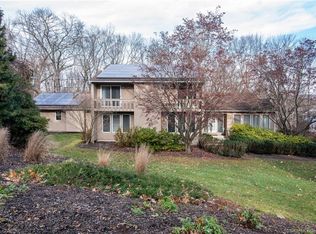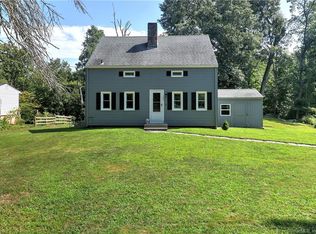Sold for $410,000
$410,000
1060 Still Hill Road, Hamden, CT 06518
3beds
2,645sqft
Single Family Residence
Built in 1987
1.05 Acres Lot
$444,000 Zestimate®
$155/sqft
$3,683 Estimated rent
Home value
$444,000
$422,000 - $466,000
$3,683/mo
Zestimate® history
Loading...
Owner options
Explore your selling options
What's special
Welcome to this 3 Bedroom, 2.5 Bath Colonial set on a private, Wooded Acre lot with timeless charm and endless potential! Offering 2645 sq. ft. of living space, this home features a Formal Living Room with mantled fireplace, Formal Dining Room with Buffet and display cabinetry. In addition, this large Family Room, pays attention to detail, which includes a Marble Fireplace, Built-ins, and a Coffered Ceiling. Spacious Eat-In Kitchen has ample counter space, oak cabinetry and walk in pantry. The 3 Season Enclosed Sunroom is nicely done in Pickled Wainscoting, with sliders that open to deck/patio, creating an ideal setting for entertaining and outdoor enjoyment! Other Amenities Include: 2 Car Garage, Central Air, Partially Finished Basemen t& More! Located in Mt. Carmel near Sleeping Giant State Park, Farmington Walking Trail, Golf Course, Parks and Local Universities. Follow signs or use GPS. Estate Sale, Ready for Immediate Occupancy. Being Sold As Is.
Zillow last checked: 8 hours ago
Listing updated: November 26, 2025 at 07:53am
Listed by:
Roseann Ruocco (203)675-5250,
HomeRun Realty LLC 203-239-2228
Bought with:
Sean Krom, RES.0808251
RE/MAX Alliance
Source: Smart MLS,MLS#: 24123123
Facts & features
Interior
Bedrooms & bathrooms
- Bedrooms: 3
- Bathrooms: 3
- Full bathrooms: 2
- 1/2 bathrooms: 1
Primary bedroom
- Features: Bedroom Suite, Full Bath, Tub w/Shower, Walk-In Closet(s)
- Level: Upper
- Area: 288 Square Feet
- Dimensions: 12 x 24
Bedroom
- Level: Upper
- Area: 132 Square Feet
- Dimensions: 11 x 12
Bedroom
- Level: Upper
- Area: 144 Square Feet
- Dimensions: 12 x 12
Dining room
- Features: Built-in Features
- Level: Main
- Area: 168 Square Feet
- Dimensions: 12 x 14
Living room
- Features: Fireplace
- Level: Main
- Area: 336 Square Feet
- Dimensions: 14 x 24
Heating
- Forced Air, Oil
Cooling
- Ceiling Fan(s), Central Air
Appliances
- Included: Electric Cooktop, Oven/Range, Range Hood, Refrigerator, Dishwasher, Trash Compactor, Washer, Dryer, Water Heater
- Laundry: Main Level
Features
- Entrance Foyer
- Windows: Thermopane Windows
- Basement: Full,Partially Finished
- Attic: Pull Down Stairs
- Number of fireplaces: 2
Interior area
- Total structure area: 2,645
- Total interior livable area: 2,645 sqft
- Finished area above ground: 2,645
Property
Parking
- Total spaces: 2
- Parking features: Attached
- Attached garage spaces: 2
Features
- Patio & porch: Enclosed, Porch, Patio
- Exterior features: Stone Wall
Lot
- Size: 1.05 Acres
- Features: Secluded, Few Trees, Landscaped
Details
- Additional structures: Shed(s)
- Parcel number: 1146664
- Zoning: R2
Construction
Type & style
- Home type: SingleFamily
- Architectural style: Colonial
- Property subtype: Single Family Residence
Materials
- Aluminum Siding
- Foundation: Concrete Perimeter
- Roof: Asphalt
Condition
- New construction: No
- Year built: 1987
Utilities & green energy
- Sewer: Septic Tank
- Water: Public
Green energy
- Energy efficient items: Windows
Community & neighborhood
Community
- Community features: Golf, Park, Private School(s), Putting Green, Shopping/Mall
Location
- Region: Hamden
- Subdivision: Mount Carmel
Price history
| Date | Event | Price |
|---|---|---|
| 11/25/2025 | Sold | $410,000-8.9%$155/sqft |
Source: | ||
| 11/15/2025 | Pending sale | $449,900$170/sqft |
Source: | ||
| 9/27/2025 | Price change | $449,900-4.3%$170/sqft |
Source: | ||
| 9/6/2025 | Listed for sale | $469,900+0.2%$178/sqft |
Source: | ||
| 9/1/2025 | Listing removed | $469,000$177/sqft |
Source: | ||
Public tax history
| Year | Property taxes | Tax assessment |
|---|---|---|
| 2025 | $15,758 +26.1% | $303,730 +35.2% |
| 2024 | $12,496 -1.4% | $224,700 |
| 2023 | $12,669 +1.6% | $224,700 |
Find assessor info on the county website
Neighborhood: 06518
Nearby schools
GreatSchools rating
- 5/10West Woods SchoolGrades: K-6Distance: 0.9 mi
- 4/10Hamden Middle SchoolGrades: 7-8Distance: 4.2 mi
- 4/10Hamden High SchoolGrades: 9-12Distance: 5.1 mi
Schools provided by the listing agent
- Middle: Hamden
- High: Hamden
Source: Smart MLS. This data may not be complete. We recommend contacting the local school district to confirm school assignments for this home.

Get pre-qualified for a loan
At Zillow Home Loans, we can pre-qualify you in as little as 5 minutes with no impact to your credit score.An equal housing lender. NMLS #10287.


