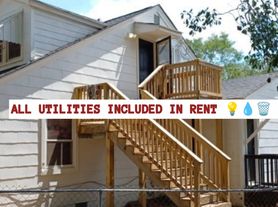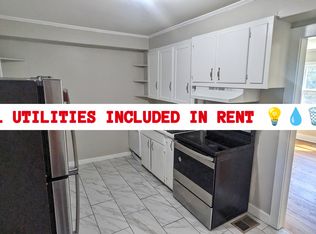Welcome to your new home at 1060 Stephen St in the charming town of Greensboro! This spacious 3-bedroom, 2-bathroom house offers a perfect blend of comfort and convenience, making it an ideal retreat for anyone looking to settle down in a friendly neighborhood.
Step inside to discover a generous 1,976 square feet of living space, designed for both relaxation and entertainment. The kitchen is a chef's dream, featuring modern appliances including a refrigerator, electric stove top, dishwasher, and microwave. Plus, the included washer and dryer make laundry day a breeze!
This pet-friendly home welcomes both cats and dogs, so your furry friends can enjoy the space just as much as you do. With ample room and a welcoming atmosphere, this house is ready to become your next happy place.
Don't miss out on this fantastic opportunity! Showings start on August 13, 2025, and the lease is available to begin on August 14, 2025. Schedule your visit today and see for yourself why this home is perfect for you!
Preferred lease duration is 1 year or more. This property is unfurnished.
Security Deposit amount determined by the owner.
For each pet, there is a non-refundable move-in fee of $200 and monthly fee of $35.
What your Resident Benefits Package (RBP) includes for $45/month?
- $250,000 in Personal Liability Protection
- $20,000 in Personal Belongings Protection
- Credit Booster for On-time Payments
- 24/7 Live Agent Support & Lifestyle Concierge
- Accidental Damage & Lockout Reimbursement Credits
- And So Much More
Property is syndicated by Nomad as a courtesy to owner. Owner will conduct all correspondence and showings.
BEWARE OF SCAMS - Nomad will never ask you to pay any amount prior to applying and all payments are processed through our secure online tenant portal direct to Nomad.
House for rent
$2,400/mo
1060 Stephen St, Greensboro, GA 30642
3beds
1,976sqft
Price may not include required fees and charges.
Single family residence
Available now
Cats, dogs OK
Central air
In unit laundry
Garage parking
Forced air
What's special
- 23 days |
- -- |
- -- |
Travel times
Facts & features
Interior
Bedrooms & bathrooms
- Bedrooms: 3
- Bathrooms: 2
- Full bathrooms: 2
Heating
- Forced Air
Cooling
- Central Air
Appliances
- Included: Dishwasher, Dryer, Microwave, Refrigerator, Stove, Washer
- Laundry: In Unit
Interior area
- Total interior livable area: 1,976 sqft
Property
Parking
- Parking features: Garage
- Has garage: Yes
- Details: Contact manager
Features
- Exterior features: Heating system: Forced Air, More Than One Year Lease, One Year Lease, Parking: Covered Spot
Details
- Parcel number: G030000070
Construction
Type & style
- Home type: SingleFamily
- Property subtype: Single Family Residence
Community & HOA
Location
- Region: Greensboro
Financial & listing details
- Lease term: More Than One Year Lease,One Year Lease
Price history
| Date | Event | Price |
|---|---|---|
| 10/6/2025 | Price change | $2,400-11.1%$1/sqft |
Source: Zillow Rentals | ||
| 10/1/2025 | Listing removed | $349,000$177/sqft |
Source: | ||
| 9/29/2025 | Listed for rent | $2,700$1/sqft |
Source: Zillow Rentals | ||
| 8/23/2025 | Price change | $349,000-1.4%$177/sqft |
Source: | ||
| 7/15/2025 | Price change | $354,000-1.4%$179/sqft |
Source: | ||

