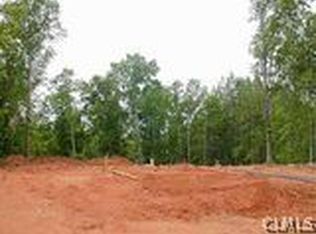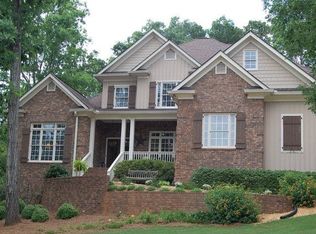Elegant 5 bedroom home with 4 full baths, 2 half baths, master on main and finished basement with wet bar. The craftsmanship in this home is evident immediately upon entry as you will first notice the beautiful hardwood floors in the formal office with french doors to the left and formal dining room to right. The great room has a cozy fireplace with stone surround and custom built in cabinetry. The windows and doors across the back allow for lots of natural light to flow in and views of the neighborhood greenspace. There is a large mudroom with laundry sink located just off of the kitchen that has a seperate entry from the driveway . The kitchen offers ample workspace and has a center island with gas cooktop. The entire upstairs of this home also has site finished hardwood floors. There are three bedrooms up and two additional baths. The finished basement has 9 foot plus ceilings, a large open media room, a full wet bar, half bath, and guest bedroom with full bath. This home is not only striking to the eye but also well constructed with cellulose insulation, Pella windows, real stucco and hardi soffits. The deck is low maintenance with thin set concrete floor and iron railing so that you never have to stain. There is also a covered patio with ceiling fan at basement level, stone patio and built in stone planter. This home is located in the heart of phase 1 in Boulder Springs on a great street with great neighbors!
This property is off market, which means it's not currently listed for sale or rent on Zillow. This may be different from what's available on other websites or public sources.

