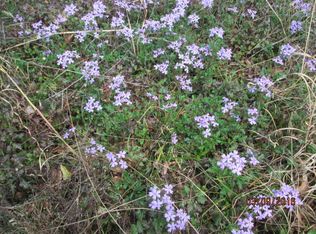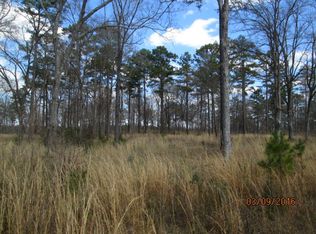CUSTOM BUILT ON 24+ ACRES --- SINGLE STORY---- HANDICAP ACCESSIBLE--- WONDERFUL COMMUNITY on the outskirts of town! This lovely country home was custom built in 2018--- an amazing open floor plan, super low maintenance tiled flooring flows throughout, and loads of natural lighting! Featuring 2,359 sq ft of living space, 3 bedrooms, and 2.5 baths. The main living/dining/kitchen area is MASSIVE with beautiful views of the property. The kitchen has pretty stained wood cabinets, granite countertops, stainless appliances including a gas range, and a large island with bar seating! The master suite is private, has a large walk-in closet and a handicap-accessible bath. The additional bedrooms are nicely sized. Custom touches throughout included added trim/moldings, a custom wooden Dutch backdoor that opens to the back patio, a rocking chair front porch, and a privacy fenced backyard area! Approximately 22 acres of the property are wooded with a nice mixture of pine/hardwoods. BEAUTIFUL property located at the end of a cul de sac! Please allow 90 days for closing as any purchase agreement must be approved by the probate court. For more information or to schedule a tour, give us a call directly!!! TEAM AMANDA WILEY & KYLA STANDRING ERA All in One Realty (229) 357-0489 - Amanda (229) 809-0494 - Kyla (229) 888-6670 - Office amandaandkyla@hotmail.com - E-mail www.amandaandkyla.com - Website
This property is off market, which means it's not currently listed for sale or rent on Zillow. This may be different from what's available on other websites or public sources.

