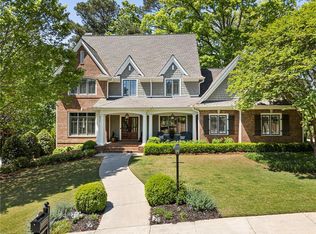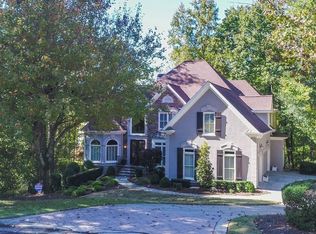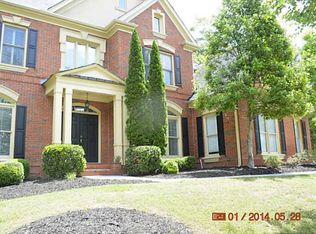This Elegant Windward Home is on a Premium Golf Course lot and offers beautifully appointed features with over $200K+ in recent renovations. The Renovations include new beautiful hardwoods throughout the main level, custom cabinets in the fireside family room, carpet, wrought iron staircase railings, lighting, 4 HVAC, roof, castle front doors, expanded decking, fresh interior/exterior paint throughout along with a remarkable kitchen. The Totally Renovated Gourmet Kitchen is absolutely stunning and boasts 2 electric ovens, 1 steam oven, beverage center, wine cooler, custom cabinets, stainless steel appliances and a commanding quartzite island. The double wrought iron staircase leads to the Fabulous Owner's Suite featuring a private sunroom, his/her closets, spa bath and a private office. This executive residence is nestled in a prime position on the far end of a large cul-de-sac with an open floor plan, 4 en suites and a special connection to outdoor living featuring 2 screened porches, a sun room, a deck, and an expansive flagstone patio. Enjoy the serene landscape from your Beautiful Brazilian Hardwood Deck with gorgeous flagstone stairs along the cascading waterfall and expansive multi-level Flagstone Patio with a wrought iron fence overlooking professional landscaping and beautiful views of The Golf Cub of Georgia's #14th Creekside. This is the Best Location in the heart of Windward with a short stroll to the Sports Park, Lake, Boat Ramp for Water Sports Access, Swim/Tennis and all the Resort Facilities. Minutes from GA400, Big Creek Greenway Trails, Avalon, Halcyon and Alpharetta City Center.
This property is off market, which means it's not currently listed for sale or rent on Zillow. This may be different from what's available on other websites or public sources.


