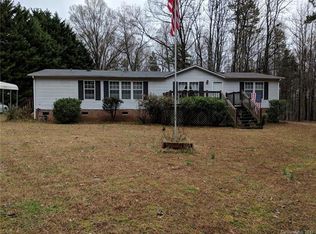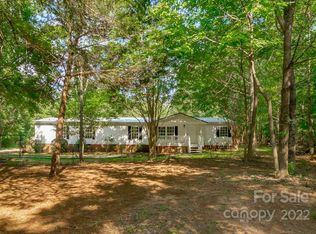Closed
$280,000
1060 Sierra Rd, York, SC 29745
3beds
1,568sqft
Modular
Built in 1998
2.95 Acres Lot
$281,100 Zestimate®
$179/sqft
$1,922 Estimated rent
Home value
$281,100
$267,000 - $295,000
$1,922/mo
Zestimate® history
Loading...
Owner options
Explore your selling options
What's special
Back on the market, no fault of the seller! Beautiful hidden gem, nestled in behind the other homes, this very nice ranch home awaits its new owner. Once you drive down the shared driveway you notice all the flowers, dogwoods and the flowering azaleas. This home has a very nice aluminum ramp on front which could be removed, the original steps are still under the ramp. The living room is nice in size and the vaulted ceiling gives it a much larger feel. The back of the home has a nice size screened-in porch and patio area, for sitting and enjoying the mornings or evenings. There are several buildings on the property to use as a workshop or just for extra storage. The home sits on 2.95 acres out in the county, no city taxes, no HOA just country living. There is also a chicken coop in the back, for those who want their own eggs.
Zillow last checked: 8 hours ago
Listing updated: July 08, 2025 at 01:40pm
Listing Provided by:
Naomi Keller Naomi.Keller@rinehartrealty.com,
Rinehart Realty Corporation
Bought with:
Leslie Dale
Keller Williams Connected
Source: Canopy MLS as distributed by MLS GRID,MLS#: 4245532
Facts & features
Interior
Bedrooms & bathrooms
- Bedrooms: 3
- Bathrooms: 2
- Full bathrooms: 2
- Main level bedrooms: 3
Primary bedroom
- Level: Main
Bedroom s
- Level: Main
Bedroom s
- Level: Main
Bathroom full
- Level: Main
Dining room
- Level: Main
Kitchen
- Level: Main
Laundry
- Level: Main
Living room
- Level: Main
Heating
- Heat Pump
Cooling
- Ceiling Fan(s), Central Air
Appliances
- Included: Dishwasher, Dryer, Exhaust Fan, Microwave, Oven, Refrigerator, Washer/Dryer
- Laundry: Electric Dryer Hookup
Features
- Other - See Remarks
- Has basement: No
- Fireplace features: Living Room
Interior area
- Total structure area: 1,568
- Total interior livable area: 1,568 sqft
- Finished area above ground: 1,568
- Finished area below ground: 0
Property
Parking
- Parking features: Detached Carport, Parking Space(s)
- Has carport: Yes
Features
- Levels: One
- Stories: 1
- Patio & porch: Covered, Front Porch, Rear Porch, Screened
- Exterior features: Fire Pit, Storage
Lot
- Size: 2.95 Acres
- Features: Open Lot
Details
- Additional structures: Shed(s)
- Parcel number: 2490000042
- Zoning: RUD
- Special conditions: Standard
Construction
Type & style
- Home type: SingleFamily
- Architectural style: Ranch
- Property subtype: Modular
Materials
- Aluminum
- Foundation: Crawl Space
Condition
- New construction: No
- Year built: 1998
Utilities & green energy
- Sewer: Septic Installed
- Water: Well
Community & neighborhood
Location
- Region: York
- Subdivision: None
Other
Other facts
- Listing terms: Cash,Conventional,FHA,USDA Loan,VA Loan
- Road surface type: Gravel
Price history
| Date | Event | Price |
|---|---|---|
| 7/7/2025 | Sold | $280,000-5.1%$179/sqft |
Source: | ||
| 4/10/2025 | Listed for sale | $295,000+130.5%$188/sqft |
Source: | ||
| 5/14/2014 | Sold | $128,000-3.7%$82/sqft |
Source: | ||
| 2/25/2014 | Listed for sale | $132,900+518.1%$85/sqft |
Source: Dickson & Associates Realtors #1090616 Report a problem | ||
| 8/4/1998 | Sold | $21,500$14/sqft |
Source: Public Record Report a problem | ||
Public tax history
| Year | Property taxes | Tax assessment |
|---|---|---|
| 2025 | -- | $6,189 +15% |
| 2024 | $566 -2.1% | $5,382 |
| 2023 | $579 -0.3% | $5,382 |
Find assessor info on the county website
Neighborhood: 29745
Nearby schools
GreatSchools rating
- 6/10Cotton Belt Elementary SchoolGrades: PK-4Distance: 2.1 mi
- 3/10York Middle SchoolGrades: 7-8Distance: 4.1 mi
- 5/10York Comprehensive High SchoolGrades: 9-12Distance: 3.8 mi
Schools provided by the listing agent
- Elementary: Cottonbelt
- Middle: York
- High: York Comprehensive
Source: Canopy MLS as distributed by MLS GRID. This data may not be complete. We recommend contacting the local school district to confirm school assignments for this home.
Get a cash offer in 3 minutes
Find out how much your home could sell for in as little as 3 minutes with a no-obligation cash offer.
Estimated market value
$281,100
Get a cash offer in 3 minutes
Find out how much your home could sell for in as little as 3 minutes with a no-obligation cash offer.
Estimated market value
$281,100

