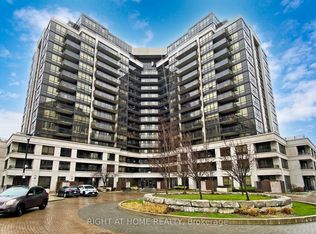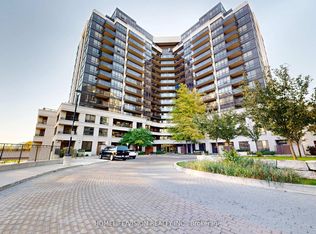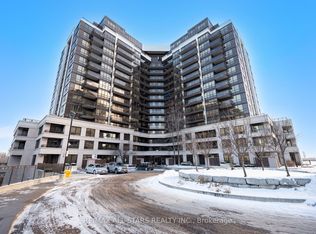Freshly Painted,Spacious 2Br&2Baths Unit With Total Area 975Sft.Open Concept Liv&Din Area With Unobstructed View Over The Park.Modern Kitchen W/Granite Counters,Island&Brand New Kitchen Faucet,Ss Appliances,Pantry&Cabinet W/Lots Of Storage.Updated Light Fixtures Including Chandelier.Large Master With W/I Closet.One Parking Space.24Hr Concierge/Security.Guest Suite, Party Room,Indoor Pool,Hot Tub,Sauna,Gym,Golf Simulator.Plenty Of Visitor Parking. Minutes To Yorkdale Mall, Costco, Humber River Hospital,401/404 And York University,Downsview Go Station&Sheppard W Subway.
This property is off market, which means it's not currently listed for sale or rent on Zillow. This may be different from what's available on other websites or public sources.


