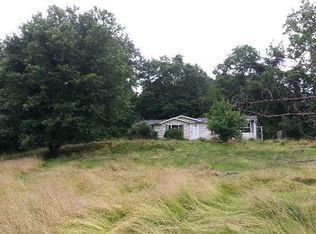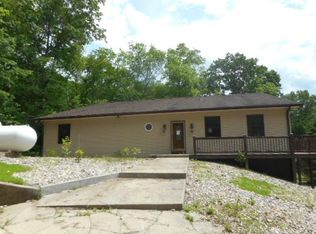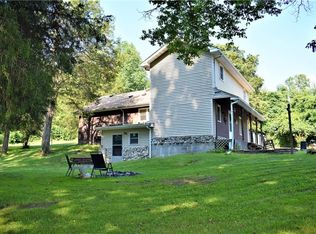Sold
$239,000
1060 Shelton Rd, Martinsville, IN 46151
6beds
1,600sqft
Residential, Single Family Residence
Built in 1954
3 Acres Lot
$276,800 Zestimate®
$149/sqft
$2,280 Estimated rent
Home value
$276,800
$255,000 - $299,000
$2,280/mo
Zestimate® history
Loading...
Owner options
Explore your selling options
What's special
Welcome to your own little piece of heaven! This ranch-style home sits on three acres of lush land & offers plenty of room to spread out. With four spacious bedrooms & two full bathrooms, you'll have plenty of space for family & friends to stay. The open-concept living area is perfect for hosting get-togethers, w/ a spacious living room that flows into the dining area and kitchen. You'll love the stunning hardwood floors throughout the home, which add warmth and character to the space. The detached garage & workshop area offer plenty of room for storage and hobbies, and the large driveway provides ample parking for multiple vehicles. Located conveniently between Indianapolis & Bloomington, this home offers easy access to both cities.
Zillow last checked: 8 hours ago
Listing updated: October 25, 2023 at 12:00pm
Listing Provided by:
Michelle Chandler 317-413-8352,
Keller Williams Indy Metro S,
Kyle Stout,
Keller Williams Indy Metro S
Bought with:
Becki Gross
Carpenter, REALTORS®
Source: MIBOR as distributed by MLS GRID,MLS#: 21944653
Facts & features
Interior
Bedrooms & bathrooms
- Bedrooms: 6
- Bathrooms: 2
- Full bathrooms: 2
- Main level bathrooms: 2
- Main level bedrooms: 4
Primary bedroom
- Features: Hardwood
- Level: Main
- Area: 220 Square Feet
- Dimensions: 20x11
Bedroom 2
- Level: Main
- Area: 110 Square Feet
- Dimensions: 11x10
Bedroom 3
- Level: Main
- Area: 100 Square Feet
- Dimensions: 10x10
Bedroom 4
- Features: Hardwood
- Level: Main
- Area: 210 Square Feet
- Dimensions: 15x14
Great room
- Level: Main
- Area: 448 Square Feet
- Dimensions: 28x16
Kitchen
- Features: Hardwood
- Level: Main
- Area: 210 Square Feet
- Dimensions: 15x14
Mud room
- Features: Hardwood
- Level: Main
- Area: 170 Square Feet
- Dimensions: 17x10
Heating
- Propane
Cooling
- Has cooling: Yes
Appliances
- Included: Microwave, Electric Oven, Refrigerator
- Laundry: Laundry Room, Main Level
Features
- Breakfast Bar, Ceiling Fan(s), Hardwood Floors, Eat-in Kitchen
- Flooring: Hardwood
- Has basement: No
Interior area
- Total structure area: 1,600
- Total interior livable area: 1,600 sqft
- Finished area below ground: 0
Property
Parking
- Total spaces: 3
- Parking features: Detached
- Garage spaces: 3
Features
- Levels: One
- Stories: 1
- Patio & porch: Deck, Porch
- Fencing: Chain Link,Partial
Lot
- Size: 3 Acres
- Features: Not In Subdivision, Mature Trees, Wooded
Details
- Parcel number: 550917200005000014
Construction
Type & style
- Home type: SingleFamily
- Architectural style: Ranch
- Property subtype: Residential, Single Family Residence
Materials
- Vinyl Siding
- Foundation: Block
Condition
- New construction: No
- Year built: 1954
Utilities & green energy
- Water: Municipal/City
Community & neighborhood
Location
- Region: Martinsville
- Subdivision: No Subdivision
Price history
| Date | Event | Price |
|---|---|---|
| 10/24/2023 | Sold | $239,000+3.9%$149/sqft |
Source: | ||
| 9/25/2023 | Pending sale | $230,000$144/sqft |
Source: | ||
| 9/22/2023 | Listed for sale | $230,000$144/sqft |
Source: | ||
Public tax history
| Year | Property taxes | Tax assessment |
|---|---|---|
| 2024 | $824 +7.8% | $188,800 +2.7% |
| 2023 | $764 +39.4% | $183,800 +4% |
| 2022 | $548 +17.6% | $176,800 +22.7% |
Find assessor info on the county website
Neighborhood: 46151
Nearby schools
GreatSchools rating
- 8/10Centerton Elementary SchoolGrades: PK-4Distance: 3.7 mi
- 7/10John R. Wooden Middle SchoolGrades: 6-8Distance: 4.3 mi
- 4/10Martinsville High SchoolGrades: 9-12Distance: 4.6 mi
Schools provided by the listing agent
- Middle: John R. Wooden Middle School
- High: Martinsville High School
Source: MIBOR as distributed by MLS GRID. This data may not be complete. We recommend contacting the local school district to confirm school assignments for this home.
Get a cash offer in 3 minutes
Find out how much your home could sell for in as little as 3 minutes with a no-obligation cash offer.
Estimated market value$276,800
Get a cash offer in 3 minutes
Find out how much your home could sell for in as little as 3 minutes with a no-obligation cash offer.
Estimated market value
$276,800


