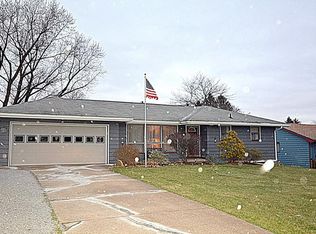Sold for $190,000 on 01/10/23
$190,000
1060 Sewickley Rd, Beaver Falls, PA 15010
4beds
1,344sqft
Single Family Residence
Built in 1963
0.5 Acres Lot
$232,400 Zestimate®
$141/sqft
$1,618 Estimated rent
Home value
$232,400
$218,000 - $249,000
$1,618/mo
Zestimate® history
Loading...
Owner options
Explore your selling options
What's special
SELLER INCENTIVES OFFERED! Beautifully kept ranch with master bedroom suite rear addition with glass doors to the rear deck! Enclosed Breeszeway is heated and has sliding glass doors to the deck... Relax on the large rear deck shaded by trees! Awesome level lot, paved driveway. Newer furnace, air, roof, gutters/downspouts, freshly painted exterior. Finished basement, Lower level workshop, 200 amp electric. Nice storage space through out! Small neighborhood setting, Small den area for your office needs is located on the first floor. Gleaming hardwood floors and a large bowed window in the living room. Open floor plan. Main full bath offers cherry wainscoting and tub/shower. Only one owner and very well maintained!
Zillow last checked: 8 hours ago
Listing updated: January 10, 2023 at 05:52pm
Listed by:
Linda Brown 412-367-3200,
BERKSHIRE HATHAWAY THE PREFERRED REALTY
Bought with:
Ella Serrato
RE/MAX SELECT REALTY
Source: WPMLS,MLS#: 1565060 Originating MLS: West Penn Multi-List
Originating MLS: West Penn Multi-List
Facts & features
Interior
Bedrooms & bathrooms
- Bedrooms: 4
- Bathrooms: 2
- Full bathrooms: 2
Primary bedroom
- Level: Main
- Dimensions: 16x11
Bedroom 2
- Level: Main
- Dimensions: 12x10
Bedroom 3
- Level: Main
- Dimensions: 11x10
Bedroom 4
- Level: Main
- Dimensions: 10x10
Bonus room
- Level: Main
- Dimensions: 21x8
Den
- Level: Main
- Dimensions: 7x4
Dining room
- Level: Main
- Dimensions: 12x12
Family room
- Level: Lower
- Dimensions: 26x23
Kitchen
- Level: Main
- Dimensions: 8x12
Living room
- Level: Main
- Dimensions: 23x15
Heating
- Forced Air, Gas
Cooling
- Central Air
Appliances
- Included: Some Electric Appliances, Stove
Features
- Flooring: Carpet, Hardwood
- Basement: Finished
Interior area
- Total structure area: 1,344
- Total interior livable area: 1,344 sqft
Property
Parking
- Total spaces: 1
- Parking features: Attached, Garage, Garage Door Opener
- Has attached garage: Yes
Features
- Levels: One
- Stories: 1
- Pool features: None
Lot
- Size: 0.50 Acres
- Dimensions: 75 x 301 x 75 x 301
Details
- Parcel number: 700050802000
Construction
Type & style
- Home type: SingleFamily
- Architectural style: Ranch
- Property subtype: Single Family Residence
Materials
- Brick, Frame
Condition
- Resale
- Year built: 1963
Details
- Warranty included: Yes
Utilities & green energy
- Sewer: Public Sewer
- Water: Public
Community & neighborhood
Location
- Region: Beaver Falls
Price history
| Date | Event | Price |
|---|---|---|
| 1/10/2023 | Sold | $190,000-4.5%$141/sqft |
Source: | ||
| 12/1/2022 | Contingent | $198,900$148/sqft |
Source: | ||
| 10/11/2022 | Price change | $198,900-7.4%$148/sqft |
Source: | ||
| 9/13/2022 | Price change | $214,900-4.9%$160/sqft |
Source: | ||
| 8/9/2022 | Price change | $226,000-3.8%$168/sqft |
Source: | ||
Public tax history
| Year | Property taxes | Tax assessment |
|---|---|---|
| 2023 | $2,774 +3.3% | $25,800 |
| 2022 | $2,684 | $25,800 |
| 2021 | $2,684 +2% | $25,800 |
Find assessor info on the county website
Neighborhood: 15010
Nearby schools
GreatSchools rating
- 6/10Riverside El SchoolGrades: PK-5Distance: 3.5 mi
- 7/10Riverside MsGrades: 6-8Distance: 3.5 mi
- 5/10Riverside High SchoolGrades: 9-12Distance: 3.5 mi
Schools provided by the listing agent
- District: Riverside
Source: WPMLS. This data may not be complete. We recommend contacting the local school district to confirm school assignments for this home.

Get pre-qualified for a loan
At Zillow Home Loans, we can pre-qualify you in as little as 5 minutes with no impact to your credit score.An equal housing lender. NMLS #10287.
