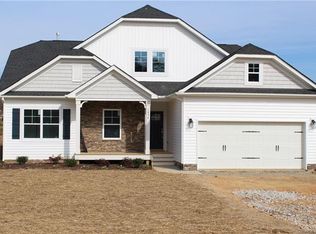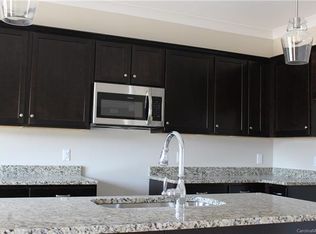Closed
$375,000
1060 Saint Paul Church Rd, Clover, SC 29710
3beds
1,482sqft
Single Family Residence
Built in 2018
1.01 Acres Lot
$379,100 Zestimate®
$253/sqft
$2,101 Estimated rent
Home value
$379,100
$353,000 - $406,000
$2,101/mo
Zestimate® history
Loading...
Owner options
Explore your selling options
What's special
If you are looking for a craftsman style home outside the city limits of Clover without an HOA then this may be the home for you! This home shows like new! This home has approximately 1482 heated square feet with 3 Bedrooms, 2 Bathrooms & attached 2 car garage. Vaulted ceilings in the Great Room, Kitchen & Dining area. Large primary bedroom with tray ceiling, ceiling fan, walk-in closet and additional closet. Primary Bathroom features double sinks, tile shower and a granite counter top. Wood flooring throughout the majority of the house except the bathrooms and laundry room that have tile flooring. The kitchen features stainless steel appliances, granite counter tops and a breakfast bar. Plenty of areas for outdoor enjoyment with the covered front porch, screened porch and patio. Built-in Speakers in the Great Room, Front Porch & Screened Porch. For additional storage there is an 8'x12' storage building that has power to it. Schedule an appointment to see this wonderful home soon!
Zillow last checked: 8 hours ago
Listing updated: October 01, 2024 at 04:14am
Listing Provided by:
Bryan Killian bkillian@piedmontcarolinas.com,
Piedmont Carolinas Realty, Inc.
Bought with:
Isha Benton
Carolina Homes Connection, LLC
Source: Canopy MLS as distributed by MLS GRID,MLS#: 4146766
Facts & features
Interior
Bedrooms & bathrooms
- Bedrooms: 3
- Bathrooms: 2
- Full bathrooms: 2
- Main level bedrooms: 3
Primary bedroom
- Level: Main
Primary bedroom
- Level: Main
Bedroom s
- Level: Main
Bedroom s
- Level: Main
Bedroom s
- Level: Main
Bedroom s
- Level: Main
Bathroom full
- Level: Main
Bathroom full
- Level: Main
Bathroom full
- Level: Main
Bathroom full
- Level: Main
Dining area
- Level: Main
Dining area
- Level: Main
Great room
- Level: Main
Great room
- Level: Main
Kitchen
- Level: Main
Kitchen
- Level: Main
Laundry
- Level: Main
Laundry
- Level: Main
Heating
- Heat Pump
Cooling
- Ceiling Fan(s), Heat Pump
Appliances
- Included: Dishwasher, Dryer, Electric Range, Electric Water Heater, ENERGY STAR Qualified Dishwasher, Microwave, Refrigerator, Washer
- Laundry: Electric Dryer Hookup, Laundry Room, Main Level, Washer Hookup
Features
- Flooring: Tile, Wood
- Doors: Insulated Door(s), Storm Door(s)
- Windows: Insulated Windows
- Has basement: No
- Attic: Pull Down Stairs
Interior area
- Total structure area: 1,482
- Total interior livable area: 1,482 sqft
- Finished area above ground: 1,482
- Finished area below ground: 0
Property
Parking
- Total spaces: 2
- Parking features: Attached Garage, Garage Faces Front, Keypad Entry, Shared Driveway, Garage on Main Level
- Attached garage spaces: 2
- Has uncovered spaces: Yes
Features
- Levels: One
- Stories: 1
- Patio & porch: Front Porch, Patio, Screened
Lot
- Size: 1.01 Acres
- Dimensions: 107.94 x 594.68 x 38.05 x 610.64
- Features: Level
Details
- Additional structures: Outbuilding
- Parcel number: 3620000207
- Zoning: RSF-40
- Special conditions: Standard
Construction
Type & style
- Home type: SingleFamily
- Property subtype: Single Family Residence
Materials
- Vinyl
- Foundation: Crawl Space
- Roof: Shingle
Condition
- New construction: No
- Year built: 2018
Details
- Builder name: Ron Stewart
Utilities & green energy
- Sewer: Septic Installed
- Water: Well
- Utilities for property: Cable Available, Electricity Connected, Underground Power Lines, Wired Internet Available
Community & neighborhood
Security
- Security features: Smoke Detector(s)
Location
- Region: Clover
- Subdivision: None
Other
Other facts
- Listing terms: Cash,Conventional,FHA,VA Loan
- Road surface type: Concrete, Paved
Price history
| Date | Event | Price |
|---|---|---|
| 9/30/2024 | Sold | $375,000-2.6%$253/sqft |
Source: | ||
| 8/30/2024 | Price change | $384,900-1.3%$260/sqft |
Source: | ||
| 7/29/2024 | Price change | $389,900-2.5%$263/sqft |
Source: | ||
| 6/10/2024 | Listed for sale | $399,900+64.9%$270/sqft |
Source: | ||
| 3/15/2019 | Sold | $242,500+278.9%$164/sqft |
Source: Public Record Report a problem | ||
Public tax history
| Year | Property taxes | Tax assessment |
|---|---|---|
| 2025 | -- | $14,444 +54.1% |
| 2024 | $1,214 +23.7% | $9,372 |
| 2023 | $981 +23.7% | $9,372 |
Find assessor info on the county website
Neighborhood: 29710
Nearby schools
GreatSchools rating
- 7/10Larne Elementary SchoolGrades: PK-5Distance: 1 mi
- 5/10Clover Middle SchoolGrades: 6-8Distance: 3.4 mi
- 9/10Clover High SchoolGrades: 9-12Distance: 1.8 mi
Schools provided by the listing agent
- Elementary: Larne
- Middle: Clover
- High: Clover
Source: Canopy MLS as distributed by MLS GRID. This data may not be complete. We recommend contacting the local school district to confirm school assignments for this home.
Get a cash offer in 3 minutes
Find out how much your home could sell for in as little as 3 minutes with a no-obligation cash offer.
Estimated market value
$379,100
Get a cash offer in 3 minutes
Find out how much your home could sell for in as little as 3 minutes with a no-obligation cash offer.
Estimated market value
$379,100

