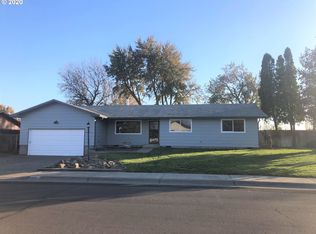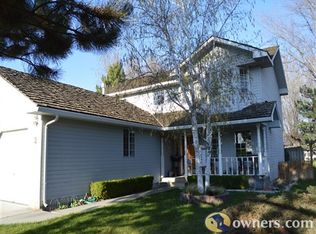Beautiful custom kitchen with corian countertops. Kraftmaid cabinets, stainless steel appliances and refinished hardwood floor in living room and dining room. Main floor has new paint, interior doors, molding and trim, faucets in bath rooms, light fixtures, curtains and rods and custom shades in family room. Pool has new liner, solar cover and new 25 year 4,000 lb safety cover. All equipment comes with pool.
This property is off market, which means it's not currently listed for sale or rent on Zillow. This may be different from what's available on other websites or public sources.

