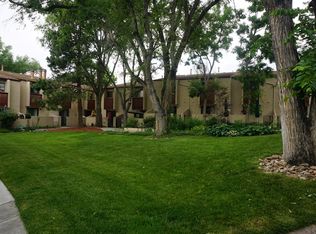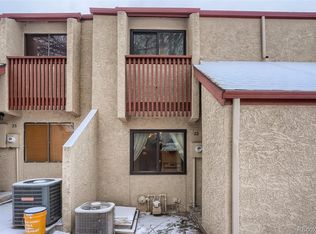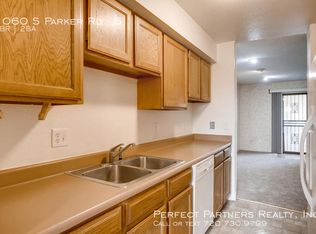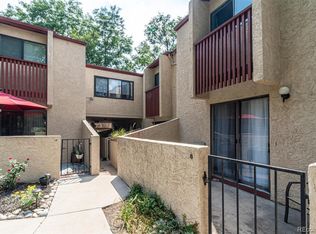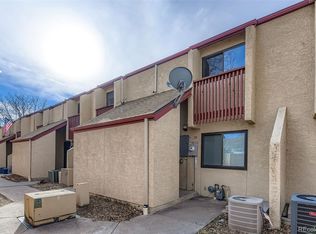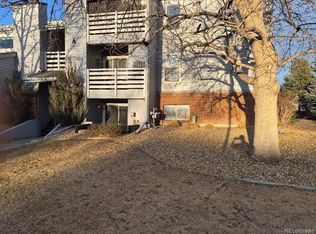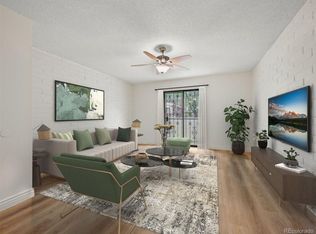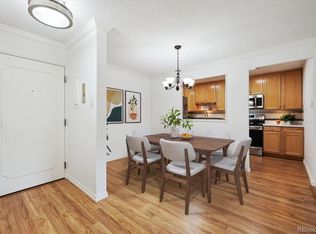Brand new quartz countertops in the kitchen and powder room!! Welcome to this beautiful 2 bed 2 bath townhome located in the well-maintained Fountain Court community. As you walk in, you'll be greeted by a spacious dining area that can also serve as a home office or additional sitting room. The kitchen offers ample storage space for all your culinary needs. The living room is a true gem, boasting a stunning view of the courtyard. The patio is perfect for a morning cup of coffee while enjoying the peace and privacy of your own little oasis. Both the primary suite and second bedroom feature brand new carpet! You have one covered parking space at your disposal, as well as plenty of guest parking for visitors. The home has been freshly painted throughout and professionally cleaned making it move-in ready for you. The location is unbeatable, with easy access to Downtown, Cherry Creek, Aurora, and Parker. You'll also be close to shopping, schools, RTD, and a variety of restaurants. This property is zoned for both long term and short term rentals, in accordance with Denver County guidelines.
For sale
$255,000
1060 S Parker Road #9, Denver, CO 80231
2beds
1,080sqft
Est.:
Townhouse
Built in 1974
-- sqft lot
$-- Zestimate®
$236/sqft
$408/mo HOA
What's special
One covered parking spaceSpacious dining areaFreshly painted throughout
- 1 day |
- 139 |
- 7 |
Zillow last checked: 8 hours ago
Listing updated: February 04, 2026 at 12:16am
Listed by:
Jessica Gissa 719-213-0635 jessica.gissa@gmail.com,
Colorado Real Estate Experts
Source: REcolorado,MLS#: 1664743
Tour with a local agent
Facts & features
Interior
Bedrooms & bathrooms
- Bedrooms: 2
- Bathrooms: 2
- 3/4 bathrooms: 1
- 1/2 bathrooms: 1
- Main level bathrooms: 1
Bedroom
- Description: Very Spacious With Lots Of Natural Light
- Features: Primary Suite
- Level: Upper
Bedroom
- Level: Upper
Bathroom
- Description: Brand New Quartz Countertop
- Level: Main
Bathroom
- Level: Upper
Dining room
- Description: Separate Dining Room
- Level: Main
Kitchen
- Description: Brand New Quartz Countertops
- Level: Main
Laundry
- Description: Conveniently Located On The Main Level
- Level: Main
Living room
- Description: Very Spacious With Sliding Glass Door Leading To The Courtyard
- Level: Main
Heating
- Forced Air
Cooling
- Central Air
Appliances
- Included: Dishwasher, Disposal, Dryer, Microwave, Oven, Range, Refrigerator, Washer
Features
- Quartz Counters, Smoke Free
- Flooring: Carpet, Tile, Wood
- Windows: Double Pane Windows
- Has basement: No
- Common walls with other units/homes: 2+ Common Walls
Interior area
- Total structure area: 1,080
- Total interior livable area: 1,080 sqft
- Finished area above ground: 1,080
Property
Parking
- Total spaces: 1
- Parking features: Carport
- Carport spaces: 1
Features
- Levels: Two
- Stories: 2
- Entry location: Ground
- Patio & porch: Patio
Lot
- Features: Near Public Transit
Details
- Parcel number: 616302070
- Zoning: S-MU-3
- Special conditions: Standard
Construction
Type & style
- Home type: Townhouse
- Architectural style: Contemporary
- Property subtype: Townhouse
- Attached to another structure: Yes
Materials
- Stucco
- Foundation: Slab
- Roof: Composition
Condition
- Year built: 1974
Utilities & green energy
- Sewer: Public Sewer
- Water: Public
Community & HOA
Community
- Subdivision: Hughes Mountain View Sub
HOA
- Has HOA: Yes
- Services included: Reserve Fund, Maintenance Grounds, Sewer, Snow Removal, Trash, Water
- HOA fee: $408 monthly
- HOA name: Association Management Agency
- HOA phone: 303-850-7766
Location
- Region: Denver
Financial & listing details
- Price per square foot: $236/sqft
- Tax assessed value: $304,200
- Annual tax amount: $1,323
- Date on market: 2/4/2026
- Listing terms: 1031 Exchange,Cash,Conventional,FHA,Other,VA Loan
- Exclusions: None
- Ownership: Individual
Estimated market value
Not available
Estimated sales range
Not available
$1,864/mo
Price history
Price history
| Date | Event | Price |
|---|---|---|
| 2/4/2026 | Listed for sale | $255,000-5.6%$236/sqft |
Source: | ||
| 5/20/2021 | Sold | $270,000+116.2%$250/sqft |
Source: Public Record Report a problem | ||
| 5/29/2001 | Sold | $124,900+78.7%$116/sqft |
Source: Public Record Report a problem | ||
| 7/28/1995 | Sold | $69,900$65/sqft |
Source: Public Record Report a problem | ||
Public tax history
Public tax history
| Year | Property taxes | Tax assessment |
|---|---|---|
| 2024 | $1,294 +6.4% | $16,700 -14.6% |
| 2023 | $1,216 +3.6% | $19,560 +27.9% |
| 2022 | $1,174 +4.8% | $15,290 -2.8% |
Find assessor info on the county website
BuyAbility℠ payment
Est. payment
$1,827/mo
Principal & interest
$1226
HOA Fees
$408
Other costs
$193
Climate risks
Neighborhood: Windsor
Nearby schools
GreatSchools rating
- 5/10Denver Green SchoolGrades: K-8Distance: 0.7 mi
- 5/10George Washington High SchoolGrades: 9-12Distance: 0.9 mi
Schools provided by the listing agent
- Elementary: Denver Green
- Middle: Denver Green
- High: George Washington
- District: Denver 1
Source: REcolorado. This data may not be complete. We recommend contacting the local school district to confirm school assignments for this home.
- Loading
- Loading
