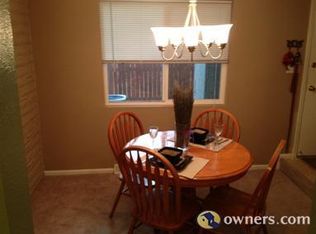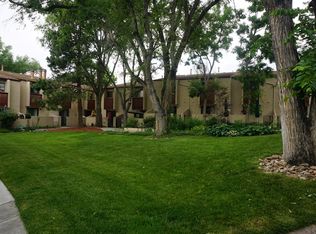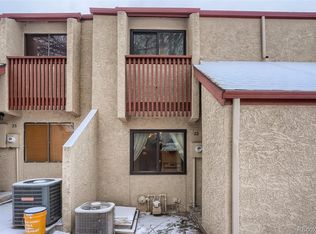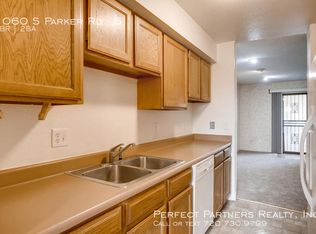Welcome home! This inviting two bedroom, two bathroom townhouse features Solid Oak floors throughout the main floor, stainless steel appliances(less than 2 years old), dimmable canned lighting in the living room, washer & dryer that are less than 2 years old, an upgraded 5 piece, jack and jill style bathroom, and BONUS- an attached storage unit! Keep cool with the A/C that is only a year old. There is a chimney already in place, so in the event you'd like to add a fireplace or wood-burning stove, that is an option for the new owner to customize. Location is ideal, with close proximity to public transportation, parks, and within walking distance to shopping and restaurants. Imagine the memories you could create with guests on the private patio overlooking the beautiful courtyard with mature trees & impressive landscaping. The low HOA includes water, sewer & trash! The interior brick wall not only is aesthetically pleasing, it provides a sound barrier for privacy from neighbors. Guests will not have a hard time finding a parking spot, as the parking lot is open & the assigned covered parking spot means you don't need to remove the snow from your car! This property qualifies for down payment assistance programs & FHA lending; inquire for more info. Be sure to check out the virtual walk through!
This property is off market, which means it's not currently listed for sale or rent on Zillow. This may be different from what's available on other websites or public sources.



