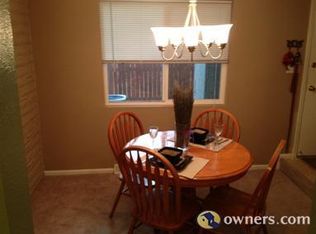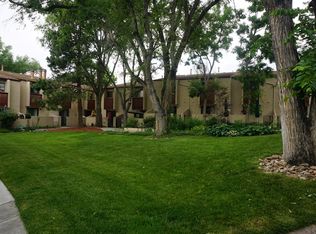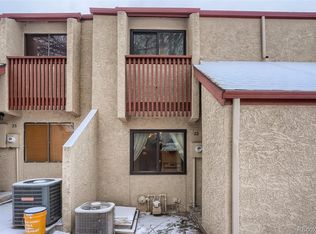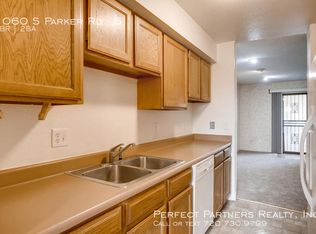Fantastic location at an excellent value in this desirable area. This lovely townhome is open, bright and ready to be transformed into your home. The home has central A/C and was updated 3 years ago with wood floors in the living spaces, carpet in the bedrooms and tile in bathrooms and kitchen. The large master bedroom has a full wall of closets and Jack and Jill bath. Lots of storage space with main floor laundry. The spacious living room full of natural light leads to a patio situated on a peaceful courtyard that is professionally maintained. Close to public transportation and steps from the Cherry Creek Trail and High Line Canal Trail. Cherry Creek, DTC, shopping, and restaurants are just minutes away. Comes with one deeded covered parking spot with the option to purchase a permit for another parking space in uncovered parking lot. This wonderful unit is priced well, so schedule a showing before it is gone.
This property is off market, which means it's not currently listed for sale or rent on Zillow. This may be different from what's available on other websites or public sources.



