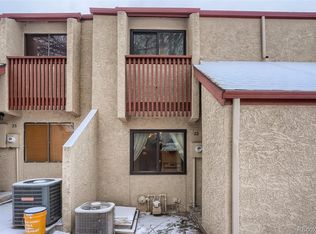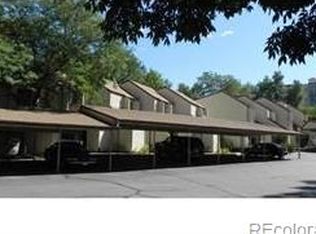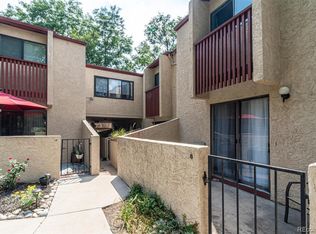This lovely and updated townhome is open, bright and move-in ready! The main level is comprised of a family room, kitchen, updated half-bath, laundry and storage. Two spacious bedrooms are located upstairs with a large full bath. One of the only townhomes with an extra bonus room, great for an office, nursery or exercise space. Relax and entertain on your large private outdoor covered patio. The unit also includes an assigned covered parking spot. Fantastic location and value in a desirable area. Close to public transportation, the Cherry Creek Trail and the High Line Canal Trail. Cherry Creek, DTC, shopping and restaurants are just minutes away. Many updates - New interior paint, updated 1/2 bath, New electrical panel, New roof 2016. This one won't last long--schedule your showing today!
This property is off market, which means it's not currently listed for sale or rent on Zillow. This may be different from what's available on other websites or public sources.


