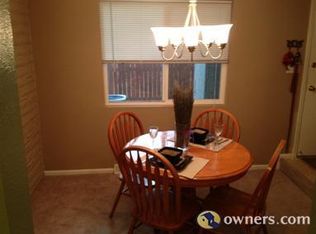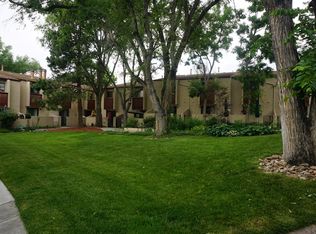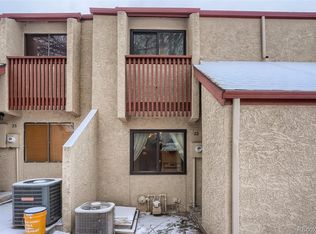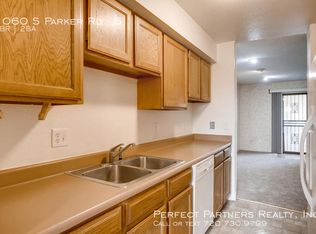Fantastic location & value in desirable area. This lovely end-unit townhome is open, bright & ready to be transformed into your home. Some updates throughout including New water heater (2019), New AC (2018), laminate flooring on main level (2016) and vinyl flooring upstairs (2016). The main level comprises of a sunny family room, kitchen, a 1/2 bath & laundry w/ add'l storage (washer & dryer included). Relax on your large outdoor patio situated on a peaceful courtyard that is professionally maintained (grill & patio table included). 2 spacious bedrooms located upstairs with a large full bath. Unit includes an assigned covered parking spot. One of the only townhomes with solar panels, reducing monthly utilities by 50%. Close to public transportation and steps from the Cherry Creek Trail and High Line Canal Trail. Cherry Creek, DTC, shopping, and restaurants are just minutes away. This one won't last long, schedule a showing today!
This property is off market, which means it's not currently listed for sale or rent on Zillow. This may be different from what's available on other websites or public sources.



